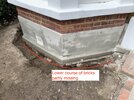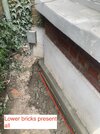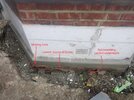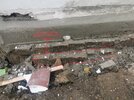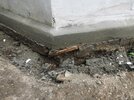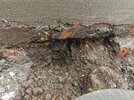Hello!
Following increased readings of moisture on the internal side of the bay wall, a damp specialist has flagged raised ground levels on the exterior and recommended that the bricks at the base of the bay window are exposed and a french drain / gravel is installed around to protect the brickwork. Upon digging no bricks were found on the external side at the base, and it appears that instead there is (was...) cement which is crumbling, for at least the width of one course of bricks. It is unknown if the cement runs for the full width of the wall or how the wall is supported.
We would like to ensure the wall is properly supported and necessary repairs made before installing the french drain, as the cement base has crumbled away in places leaving the lowest bricks unsupported.
The concrete plinth on top of the bricks was in really bad condition, and essentially crumbled away from the house; the builder has since redone the concrete plinth [vs.
We're wondering what's our options for addressing this:
- do we need to add the bricks on top of the existing soil & get them to support the existing brick course?
- do we need to add some kind of foundation all around to support all these bricks?
Also looking to understand what this "foundation" should look like for a mid-terrace Victorian house - as can't really find much online about this!
Previously there was a hairline crack in the bay window (you can in a photo where the the bars were drilled into the wall) - for which we have been advised to install 3x Helibar to tie back the bay window to the main house structure, but we are now wondering if the problem all along were these missing bricks/crumbling bay window foundation.
I've attached as many photos as I had, but can always take more!
Thanks!
Following increased readings of moisture on the internal side of the bay wall, a damp specialist has flagged raised ground levels on the exterior and recommended that the bricks at the base of the bay window are exposed and a french drain / gravel is installed around to protect the brickwork. Upon digging no bricks were found on the external side at the base, and it appears that instead there is (was...) cement which is crumbling, for at least the width of one course of bricks. It is unknown if the cement runs for the full width of the wall or how the wall is supported.
We would like to ensure the wall is properly supported and necessary repairs made before installing the french drain, as the cement base has crumbled away in places leaving the lowest bricks unsupported.
The concrete plinth on top of the bricks was in really bad condition, and essentially crumbled away from the house; the builder has since redone the concrete plinth [vs.
We're wondering what's our options for addressing this:
- do we need to add the bricks on top of the existing soil & get them to support the existing brick course?
- do we need to add some kind of foundation all around to support all these bricks?
Also looking to understand what this "foundation" should look like for a mid-terrace Victorian house - as can't really find much online about this!
Previously there was a hairline crack in the bay window (you can in a photo where the the bars were drilled into the wall) - for which we have been advised to install 3x Helibar to tie back the bay window to the main house structure, but we are now wondering if the problem all along were these missing bricks/crumbling bay window foundation.
I've attached as many photos as I had, but can always take more!
Thanks!


