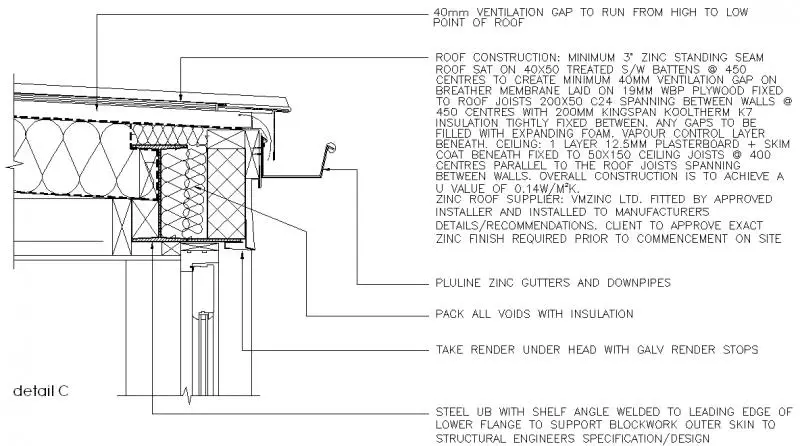HI All
New to the forum but been reading for some time.... been a wealth of knowledge...
anyway i have a question... I'm about to embark on a project to revamp the lounge and want to install a very long set of bi fold patio doors... probably going to be about 4.5 m wide. i live in a bungalow and the doors will be installed into the gable end of the house so i will need to support the gable end above the doors. being quite a large span what would be the method of doing this....? its a cavity wall and would be nice to be able retain the brick face to outside.
any ideas greatly appreciated
cheers
Nick
New to the forum but been reading for some time.... been a wealth of knowledge...
anyway i have a question... I'm about to embark on a project to revamp the lounge and want to install a very long set of bi fold patio doors... probably going to be about 4.5 m wide. i live in a bungalow and the doors will be installed into the gable end of the house so i will need to support the gable end above the doors. being quite a large span what would be the method of doing this....? its a cavity wall and would be nice to be able retain the brick face to outside.
any ideas greatly appreciated
cheers
Nick



