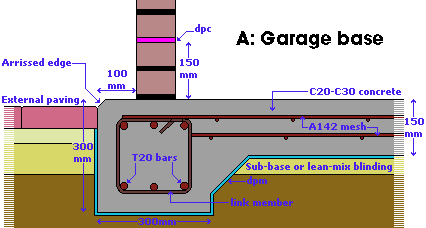Hi all,
This forum has been really helpful over the years, I've really appreciated the help from others.
I'm sharing my new Garage project over on a build thread, but I'm after a bit of advice before I start. Just 3 questions if someone more knowledgable could give up a little time
Thanks for your help
Chris
This forum has been really helpful over the years, I've really appreciated the help from others.
I'm sharing my new Garage project over on a build thread, but I'm after a bit of advice before I start. Just 3 questions if someone more knowledgable could give up a little time
- There'll be a DPM beneath the slab. Walls built with grey block. Is there a need for a DPC in the walls? After the first course of blocks?
- Is it easier for the brickie if I design the wall dimensions in "whole bricks"? What's the usual allowance for mortar with standard solid blocks?
- Once the slab is laid and the formwork removed, there'll be a gap between the new slab and the existing drive. Could I fill this with gravel to act as a soakaway, or is it bad to encourage water under the slab?
There are no drains anywhere near the garage, so I'm wondering where the rain should run. Run-off is ever so slightly away from the house, towards the garage and the road. I don't want water to run against the new building, but I'm not sure about channeling it out across the footpath either (I'm thinking about ice for pedestrians in winter). Any ideas?
Thanks for your help
Chris
Last edited:


