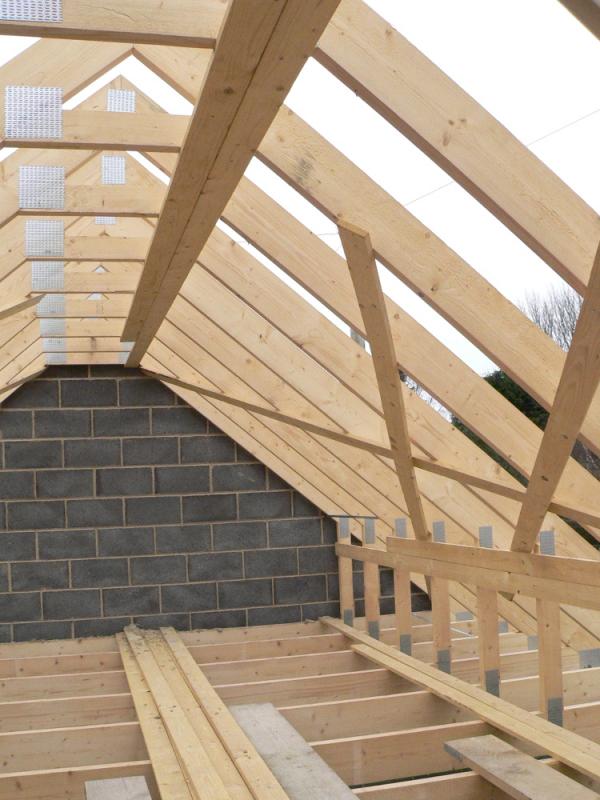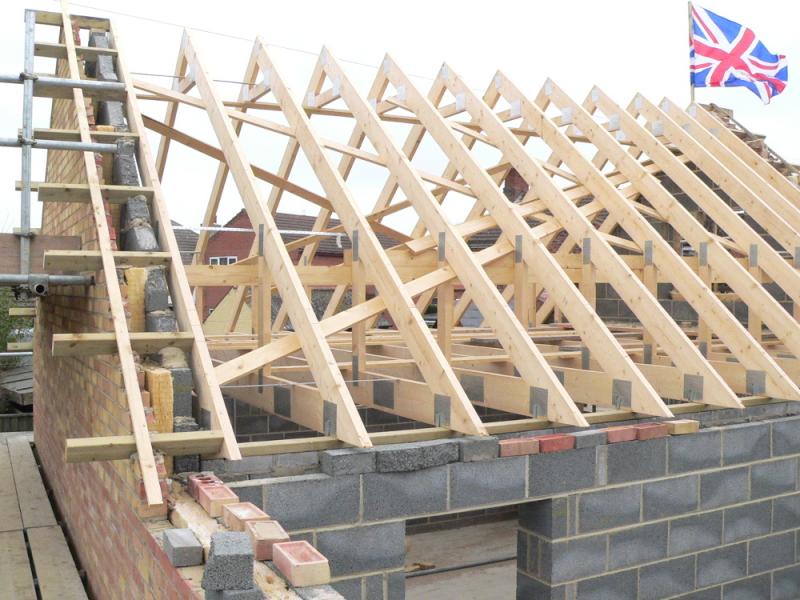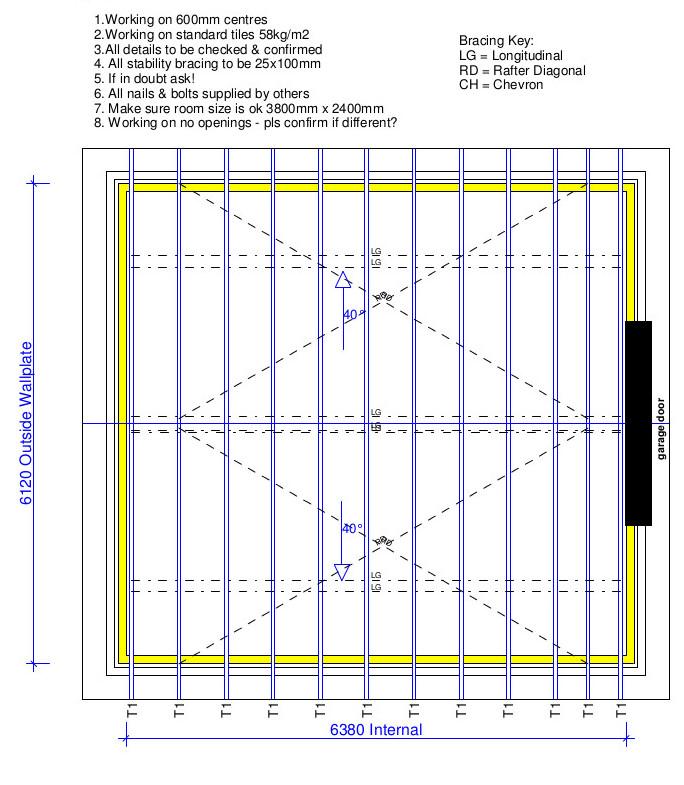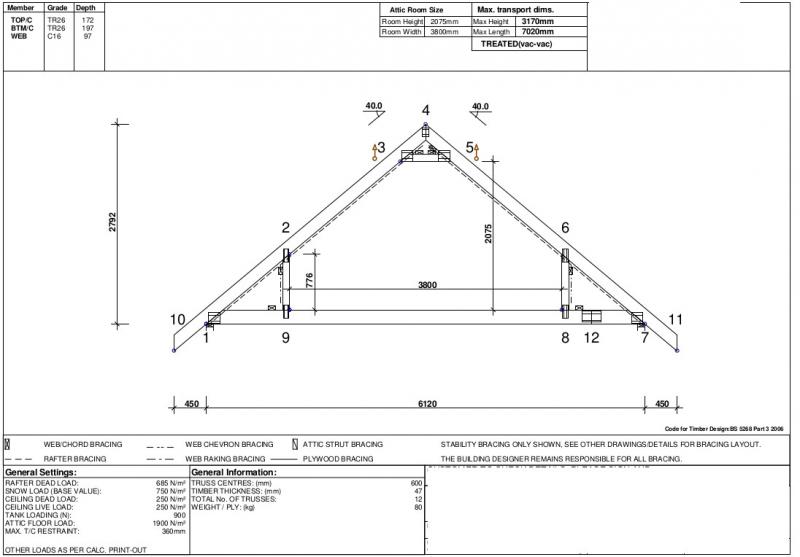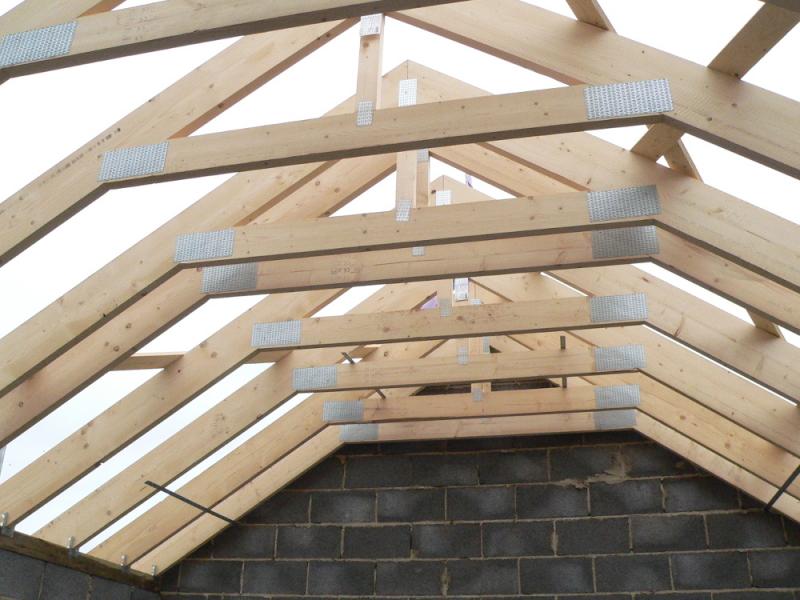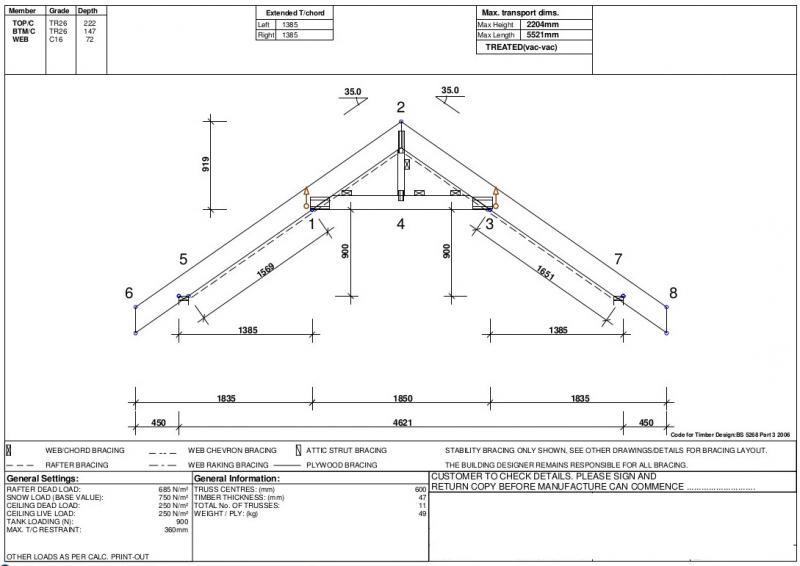Morning all.
My question is:
Do I need the lateral and diagonal/chervon bracing on a roof that is fully boarded with OSB?
The new bits being built are a free-standing garage with attic trusses and a sun lounge with raised ties.
Just coming to the bit where we have the trusses up and we are going to FULLY board the roof with OSB3, before battens/counter battens/tiling, etc.
The trusses are engineered, ridge roof with gables, strapped to everything in sight, but I don't want to use the bracing where I don't have to. It means a lot of battening out and a lot more work fixing the insulation inside, plasterboard, etc.
I'm having a little difficulty getting BC and the truss manufacturer to give a definitive answer as to whether - or not - I still need to lateral/diagonal/chevron brace the roof structures. Each one says ask the other - and I seem to have given the BC dept a headache. The last quote from them was 'you are a trouble to me' - because I'm not quite doing things the traditional way. The last thing I want to do is get the boards on and then start having to poke/manoeuvre braces into the trusses.
BC has been quite good but if I can find an official reference, they will probably be happy.

Anyone got any ideas/references/pointers, please?
My question is:
Do I need the lateral and diagonal/chervon bracing on a roof that is fully boarded with OSB?
The new bits being built are a free-standing garage with attic trusses and a sun lounge with raised ties.
Just coming to the bit where we have the trusses up and we are going to FULLY board the roof with OSB3, before battens/counter battens/tiling, etc.
The trusses are engineered, ridge roof with gables, strapped to everything in sight, but I don't want to use the bracing where I don't have to. It means a lot of battening out and a lot more work fixing the insulation inside, plasterboard, etc.
I'm having a little difficulty getting BC and the truss manufacturer to give a definitive answer as to whether - or not - I still need to lateral/diagonal/chevron brace the roof structures. Each one says ask the other - and I seem to have given the BC dept a headache. The last quote from them was 'you are a trouble to me' - because I'm not quite doing things the traditional way. The last thing I want to do is get the boards on and then start having to poke/manoeuvre braces into the trusses.
BC has been quite good but if I can find an official reference, they will probably be happy.
Anyone got any ideas/references/pointers, please?


