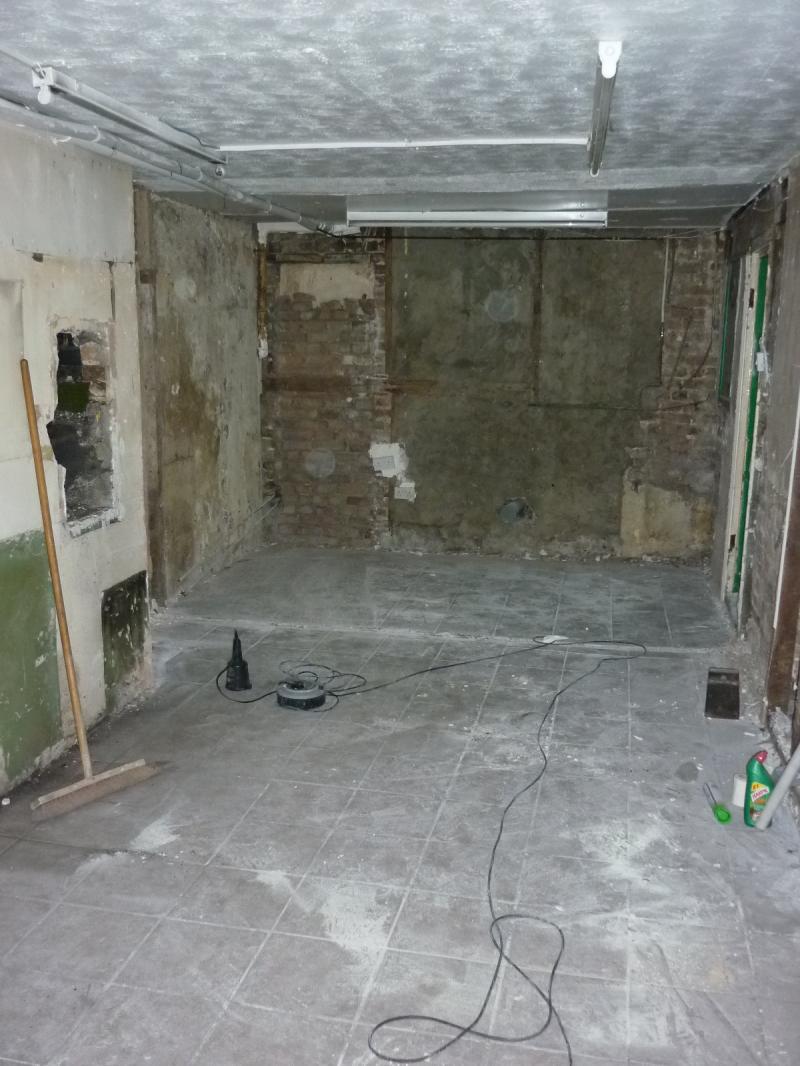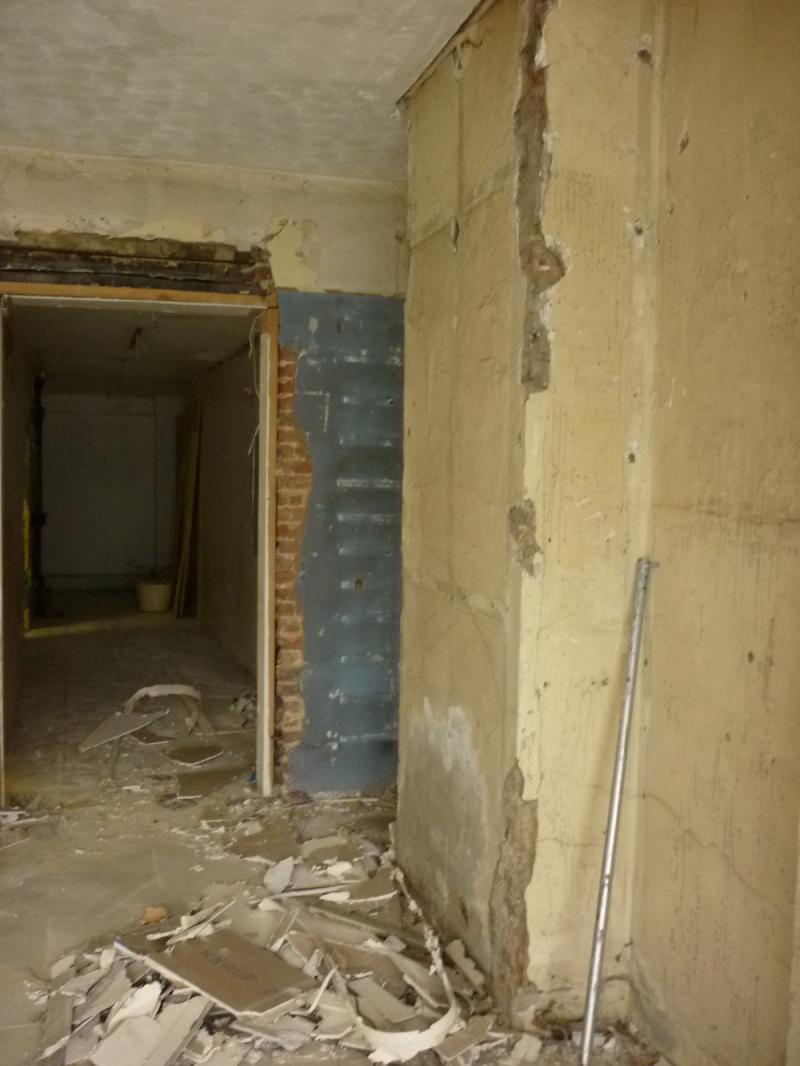Hi all,
I have started a big project renovating a shop . . . it has been empty for a while and really bodged by previous owners. Most of the walls had been plasterboard onto battons, which I'm about half way through ripping out, along with about a mile of wiring of various ages . . .!
I am wondering what is the best method of rebuilding . .I need to rewire the place completely, so would I be best to fix conduit and directly to brickwork, then get the wall bonded then plastered? How does dot and dab work if you have to rewire? Is the plasterboard route likely to be cheaper overall?
thanks in advance for any input .
Huey
I have started a big project renovating a shop . . . it has been empty for a while and really bodged by previous owners. Most of the walls had been plasterboard onto battons, which I'm about half way through ripping out, along with about a mile of wiring of various ages . . .!
I am wondering what is the best method of rebuilding . .I need to rewire the place completely, so would I be best to fix conduit and directly to brickwork, then get the wall bonded then plastered? How does dot and dab work if you have to rewire? Is the plasterboard route likely to be cheaper overall?
thanks in advance for any input .
Huey




