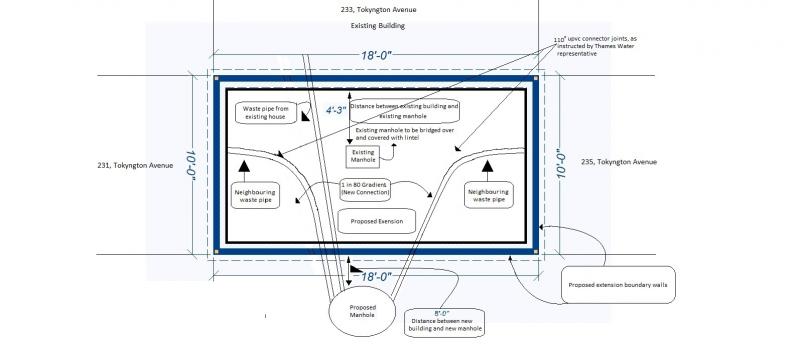Hi everyone. I'm trying to help my aunt out with a rear extension, but I'm stuck due to requiring permission from Thames Water, because there is a sewer running through the proposed extension. I sent applications and drawings(drawing enclosed), but it has not been approved. I know something is not right and would really appreciate it if you could point me in the right direction.
Here is the letter they sent:-
We have received your application for the proposed development at the above site.
Unfortunately we are unable to approve your proposed work at this stage. You have indicated that the public sewer will be diverted. However, the preferred option is to relocate the existing manhole via a y-junction.
We will also need to see foundations and bridging over details. Where the public sewer passes through the new foundations there must be a minimum gap of 600mm either side of the sewer.
Please send us the new revised drawings illustrating all of the above as soon as possible in order for us to complete your application.
Here is the letter they sent:-
We have received your application for the proposed development at the above site.
Unfortunately we are unable to approve your proposed work at this stage. You have indicated that the public sewer will be diverted. However, the preferred option is to relocate the existing manhole via a y-junction.
We will also need to see foundations and bridging over details. Where the public sewer passes through the new foundations there must be a minimum gap of 600mm either side of the sewer.
Please send us the new revised drawings illustrating all of the above as soon as possible in order for us to complete your application.


