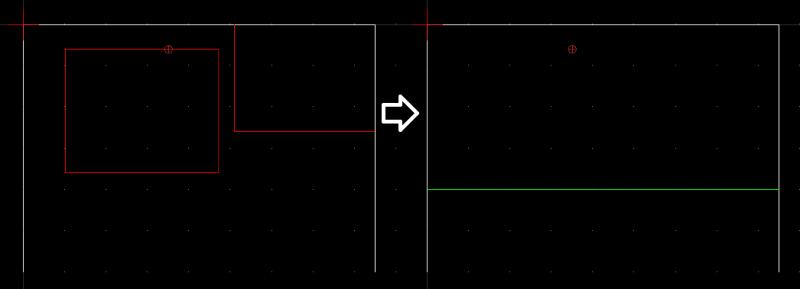Hey guys,
I am planning to replace my two outbuilds / sheds with one big one, to gain a few square meters of space lost in between them. One is a brick shed, places on the boundary and the other is a wood shed, around 1m from the boundary.
I want to replace it with a brick shed that is 8.5m x 3.6m (30.6sqm).
Image for reference:
Now according to regulations for: Class 6 (Small detached buildings)
1. A detached single storey building, having a floor area which does not exceed 30m2, which contains no sleeping accommodation and is a building—
(a) no point of which is less than one metre from the boundary of its curtilage; or
(b) which is constructed substantially of non-combustible material.
The first part is fine since it is around 30sqm.. The second part, if its brick does that mean it fits and I can have it close to the boundary?
Also, https://www.planningportal.gov.uk/p...buildingregulations/approvalneeded/exemptions
Here it says it is not exempt from Part P, is that electrical safety? What does that mean, that I need a qualified engineer to make the end connection? Do I need to apply for something? (I am an electrical engineer myself, but I don't have an electricians certificate)
I am planning to replace my two outbuilds / sheds with one big one, to gain a few square meters of space lost in between them. One is a brick shed, places on the boundary and the other is a wood shed, around 1m from the boundary.
I want to replace it with a brick shed that is 8.5m x 3.6m (30.6sqm).
Image for reference:
Now according to regulations for: Class 6 (Small detached buildings)
1. A detached single storey building, having a floor area which does not exceed 30m2, which contains no sleeping accommodation and is a building—
(a) no point of which is less than one metre from the boundary of its curtilage; or
(b) which is constructed substantially of non-combustible material.
The first part is fine since it is around 30sqm.. The second part, if its brick does that mean it fits and I can have it close to the boundary?
Also, https://www.planningportal.gov.uk/p...buildingregulations/approvalneeded/exemptions
Here it says it is not exempt from Part P, is that electrical safety? What does that mean, that I need a qualified engineer to make the end connection? Do I need to apply for something? (I am an electrical engineer myself, but I don't have an electricians certificate)


