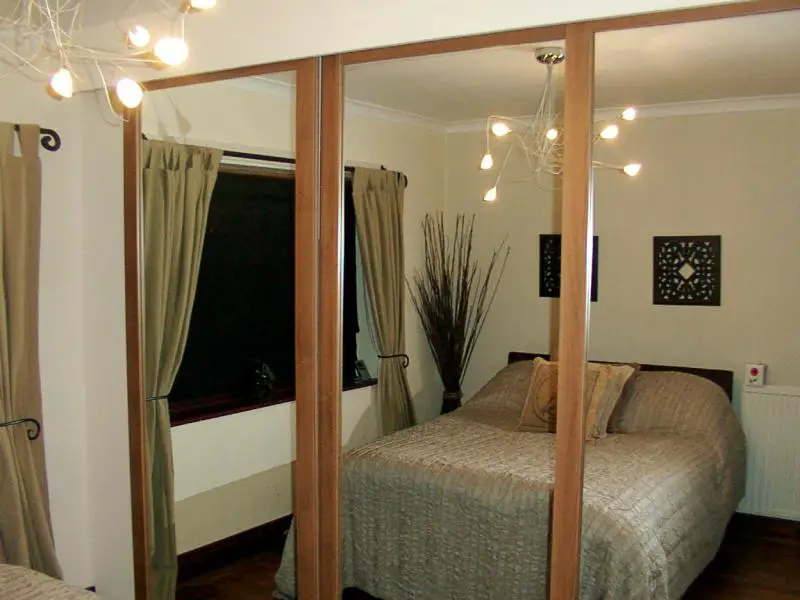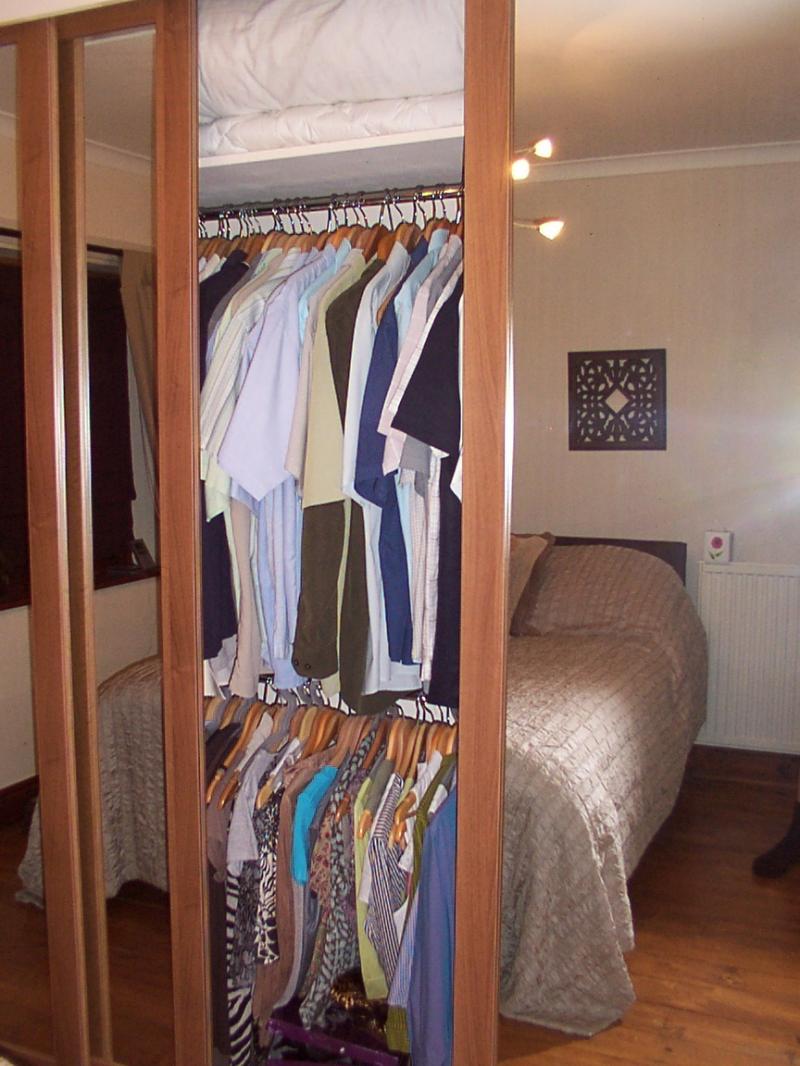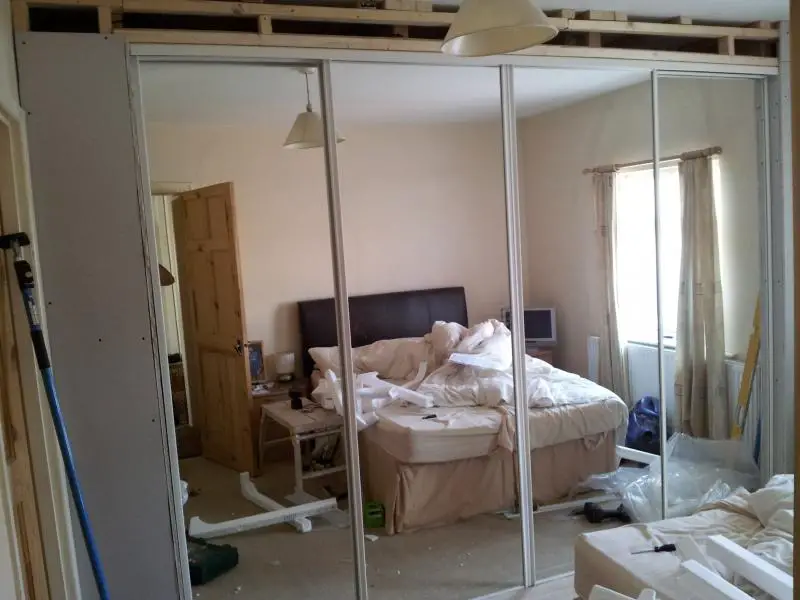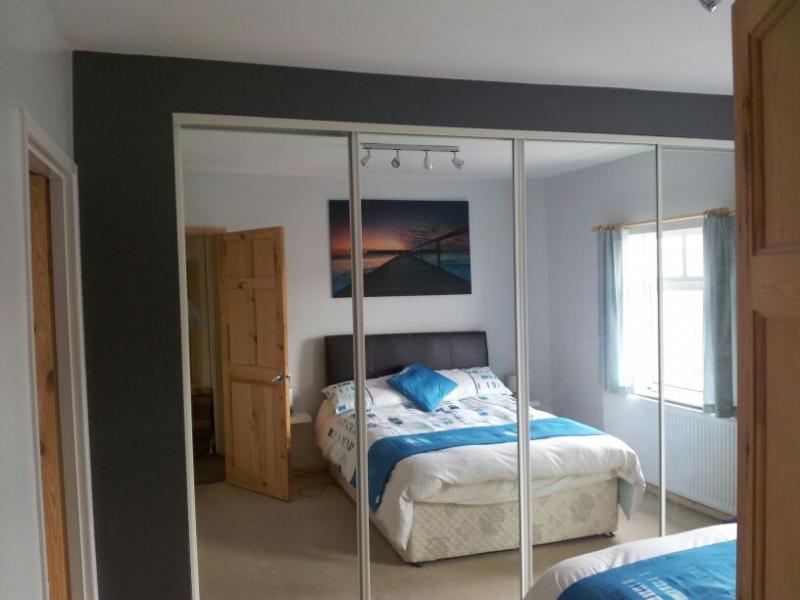decided one of my bedrooms needs a revamp and decided to go for sliding doors, i have a good space in which i can create a 'built in' effect as the height is 200mm or so more than the doors and width also the same
im aiming for something like this:

the problem is there is a 20mm difference in height!! so the left side measuring from the floor to ceiling is 20mm less that the opposing right side
what is the best way to tackle this because i dont really want it to be noticable above the doors when you look at the wall and doors because that would look a mess
im a plasterer by trade but unfortunately taking down the ceiling and shimming to level is not an option
thanks
im aiming for something like this:

the problem is there is a 20mm difference in height!! so the left side measuring from the floor to ceiling is 20mm less that the opposing right side
what is the best way to tackle this because i dont really want it to be noticable above the doors when you look at the wall and doors because that would look a mess
im a plasterer by trade but unfortunately taking down the ceiling and shimming to level is not an option
thanks







