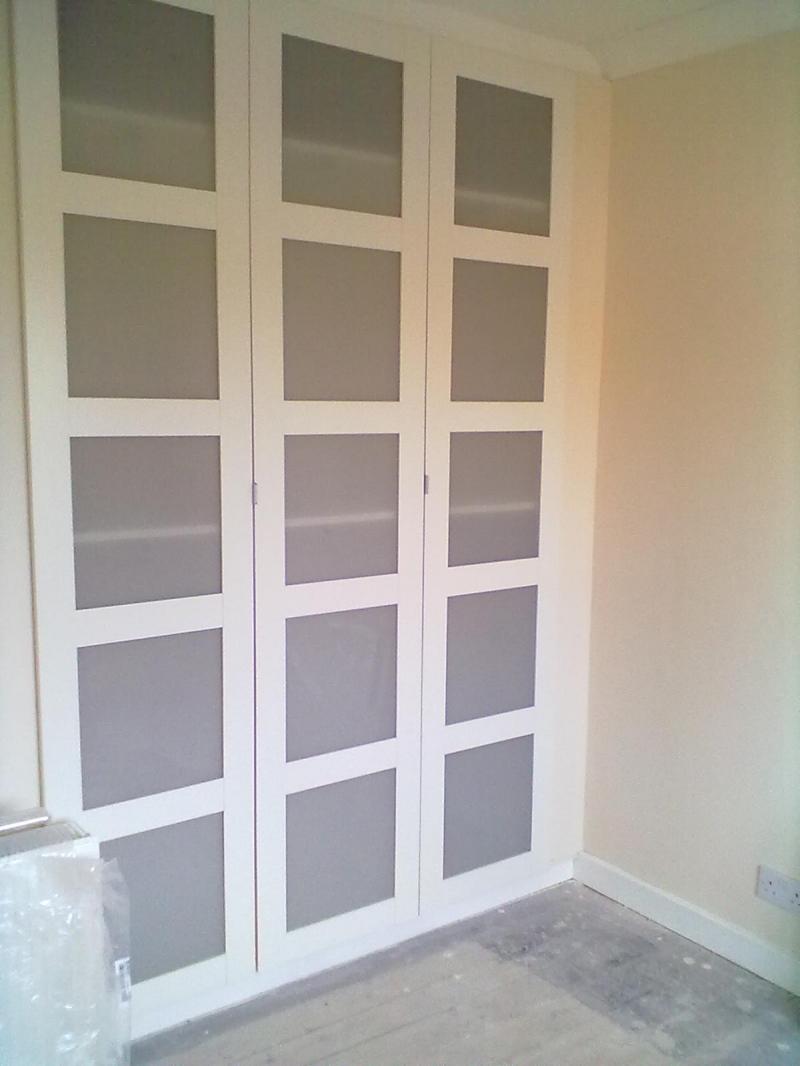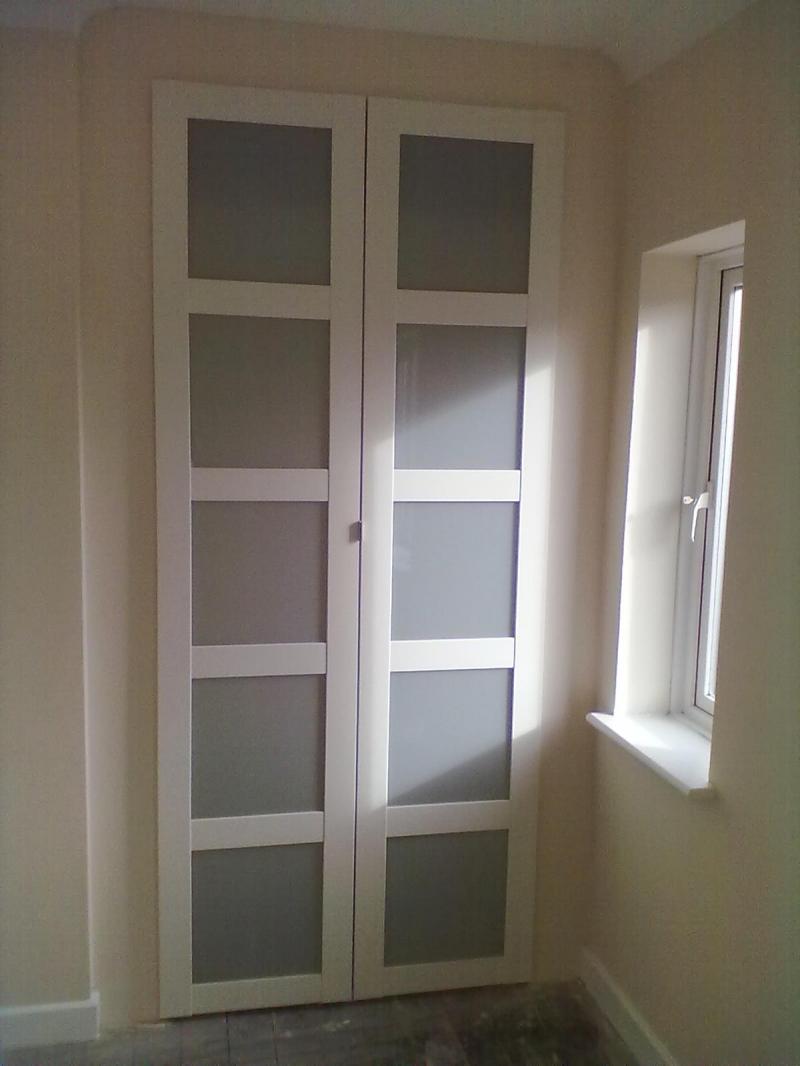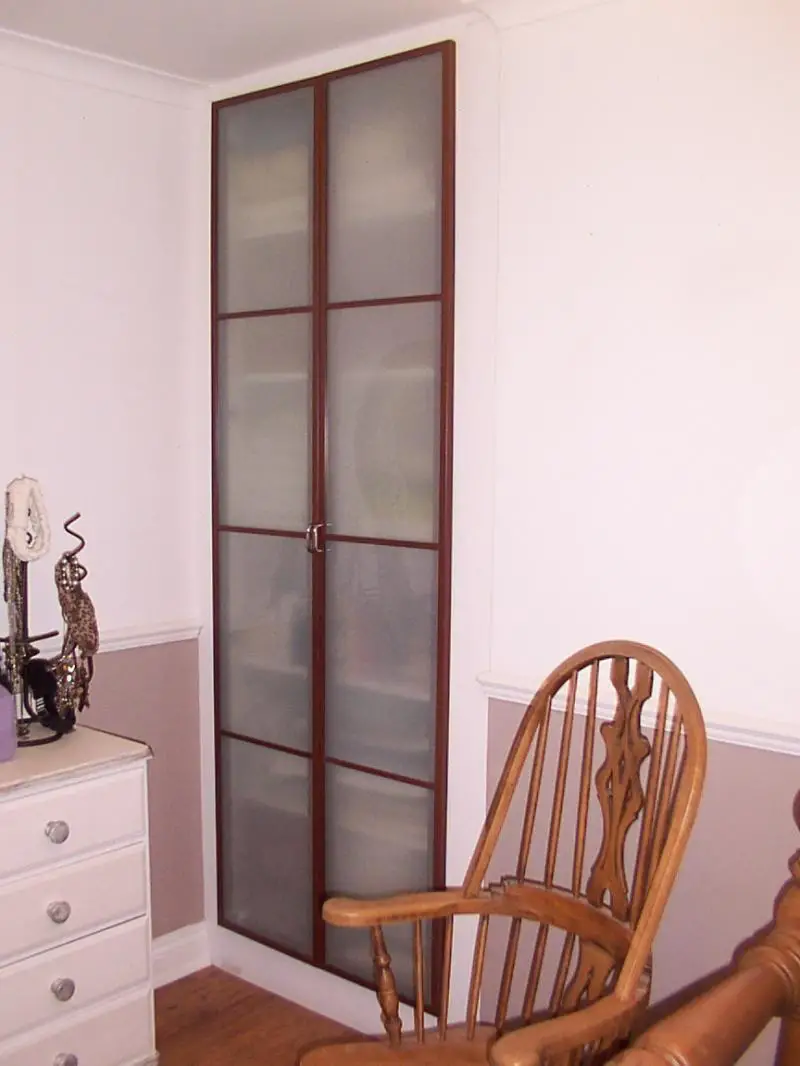- Joined
- 15 Nov 2005
- Messages
- 132
- Reaction score
- 1
- Country

Hi
I want to put a set of wardrobes in my bedroom along one wall, and possibly an overbed cupboard too....but that's a separate question.
I've been looking at the Ikea PAX range which looks great but doesn't quite fit the dimensions I'm after, or it gets pricey when you add up all the bits.
The space is a simple one - square walls and ceilings, so I'd want something which is ~2300mm wide, ~600mm deep, and~2300mm tall. The width would be split in half to give 2 separate sections (one for me, one for the wife). Each would have a hanging rail and some shelves. I'd like to put sliding doors on for space saving reasons.
It seems like an achievable project. I need experienced advice on:
I'd be interested to hear your opinions, and experiences of similar projects.
I want to put a set of wardrobes in my bedroom along one wall, and possibly an overbed cupboard too....but that's a separate question.
I've been looking at the Ikea PAX range which looks great but doesn't quite fit the dimensions I'm after, or it gets pricey when you add up all the bits.
The space is a simple one - square walls and ceilings, so I'd want something which is ~2300mm wide, ~600mm deep, and~2300mm tall. The width would be split in half to give 2 separate sections (one for me, one for the wife). Each would have a hanging rail and some shelves. I'd like to put sliding doors on for space saving reasons.
It seems like an achievable project. I need experienced advice on:
- Material choice
- How to ensure cuts are straight (do I need a table saw?)
- Building and hanging sliding doors. I'd like these to be quite stylish, perhaps with mirrors and contrasting wooden sections a bit like the Ikea ones
- Fixing the structure to the wall
I'd be interested to hear your opinions, and experiences of similar projects.



