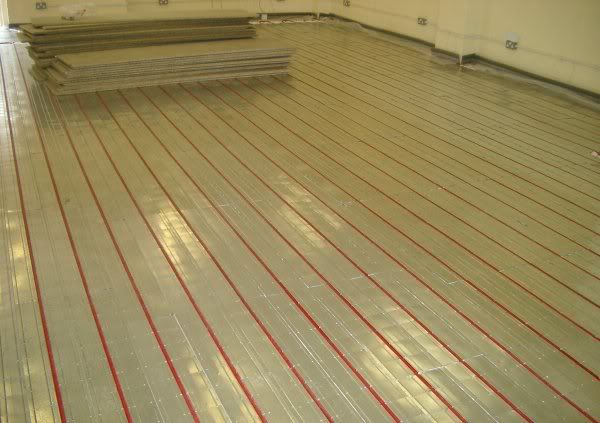Can anyone tell me what the BTU output of underfloor heating (15mm plastic pipes), laid in between joists, in screed, with insulation underneath. Wooden floor on top.
I'm trying to calculate the heat output so I know how far apart to put the pipes.
I've read a few things that state to put the pipes at 100mm centres, others say 150-200mm.
Even simple info such as BTU output of 100m of 15mm plastic pipe would be appreciated.
Ta
I'm trying to calculate the heat output so I know how far apart to put the pipes.
I've read a few things that state to put the pipes at 100mm centres, others say 150-200mm.
Even simple info such as BTU output of 100m of 15mm plastic pipe would be appreciated.
Ta


