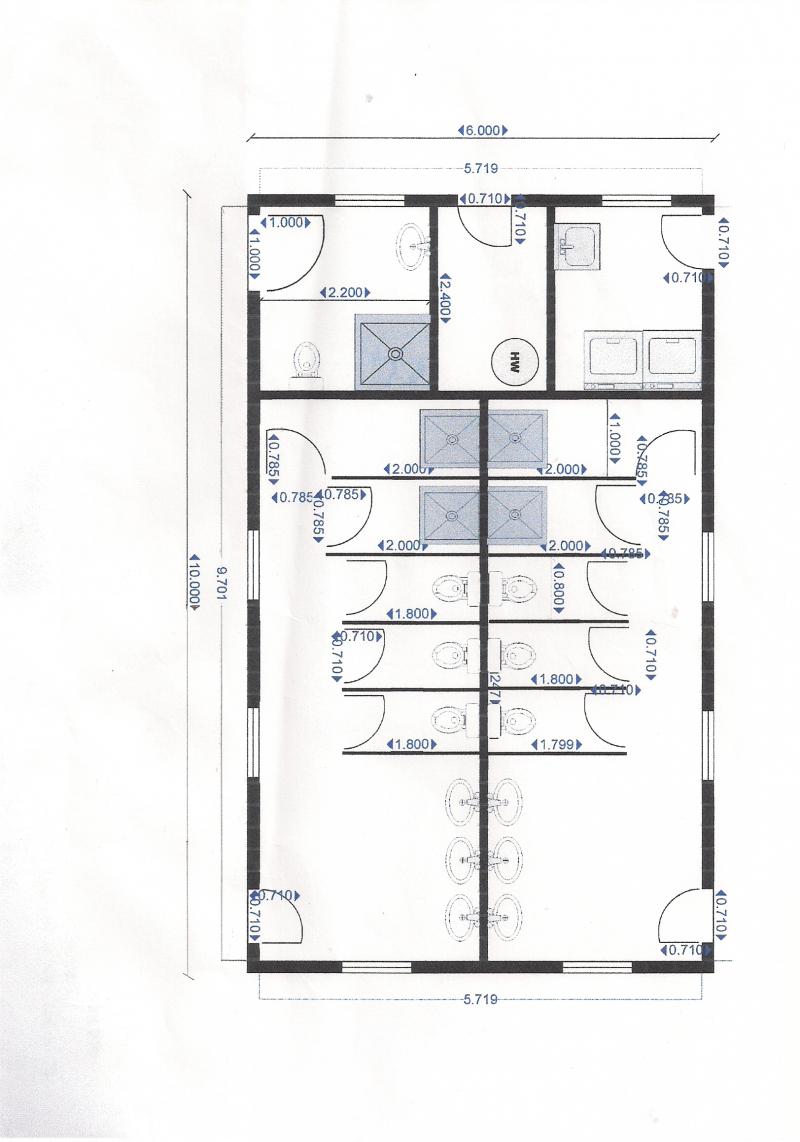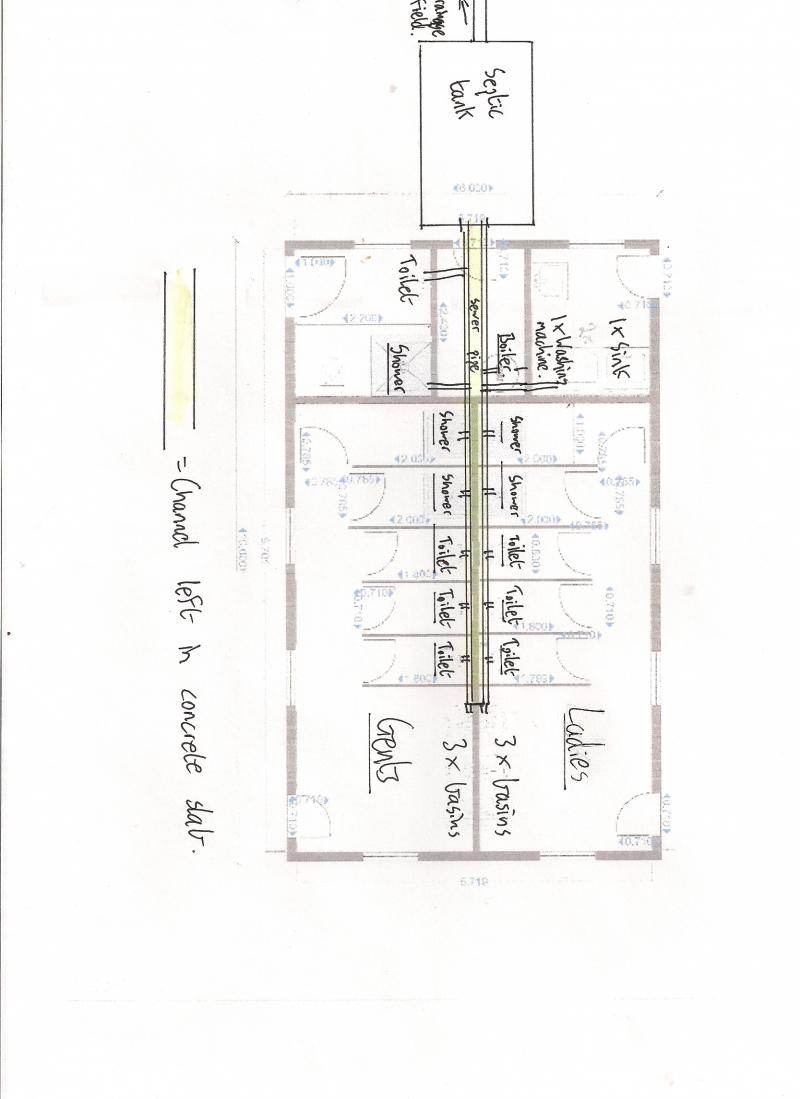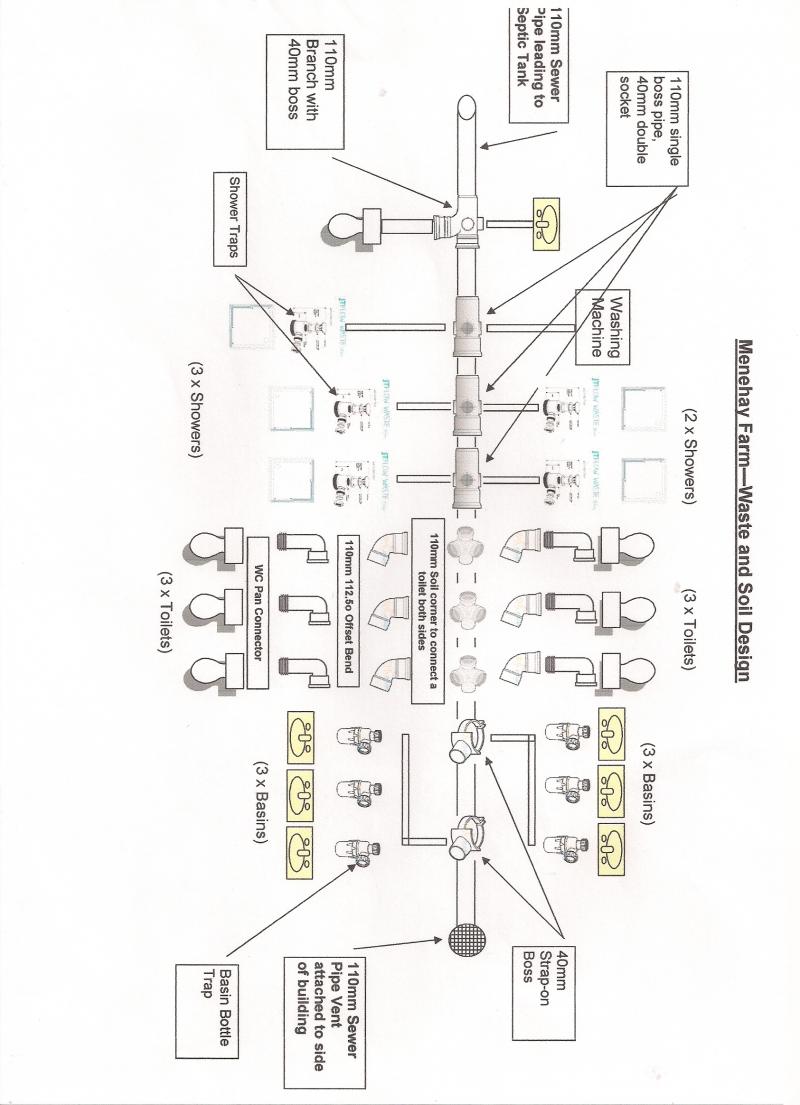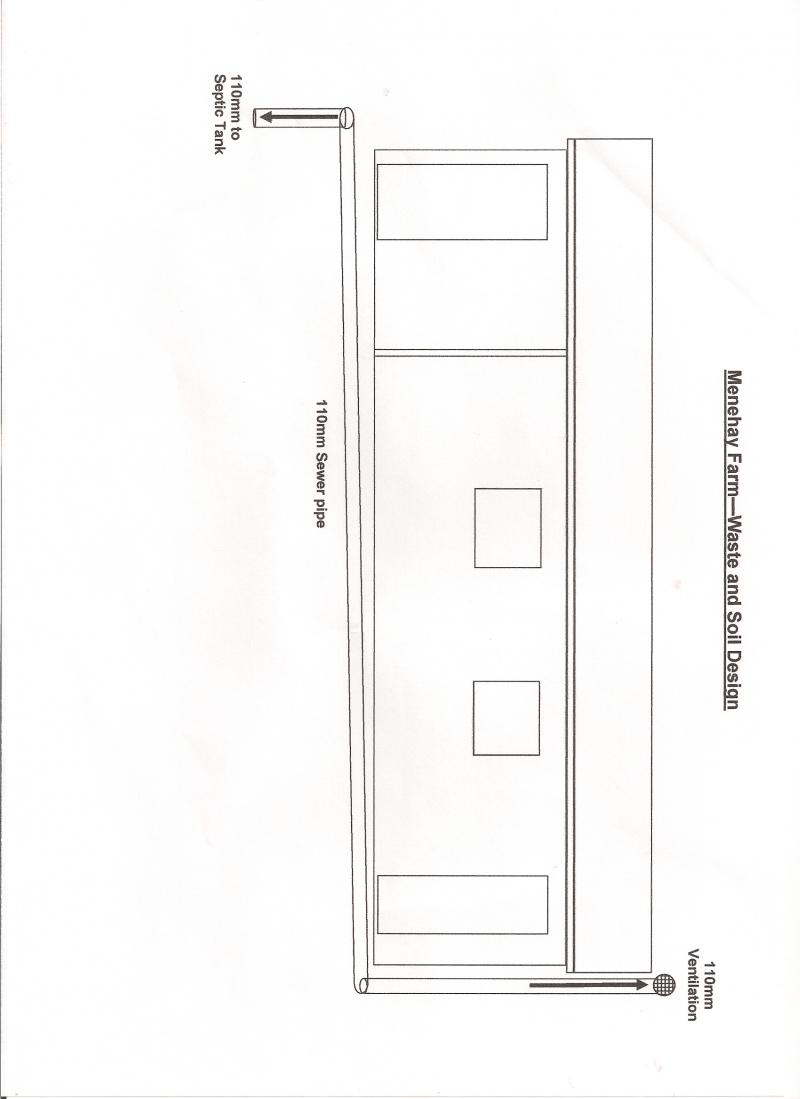Hi,
I'm about to start building a timber frame toilet/shower building on a concrete slab. Before i pour the concrete, i want to leave a channel down the centre (length ways) of the slab for a 110mm sewer pipe, and all the connection junctions for the 6 toilets, 6 basins, and 4 showers. I thought this would be the best option, and a safer bet to get all the drainage connections lined up before i fill with concrete
Once i've got the correct fall, and the sewer pipe links up with the septic tank, i plan to to fill the channel in with concrete, allowing me to construct the timber frame, and start on the interior.
I've spoken to a plumber today, and he's given me some pointers on the design, and how best to lay the soil pipe and connections, before i fill the channel in with concrete and seal it forever.
I hope he know what he's doing?????? worried to say the least
Does this sound like the right way to go? Can anyone foresee any problems? Any better ways of doing it?
Any help would be gratefully received!
Thanks in advance
I'm about to start building a timber frame toilet/shower building on a concrete slab. Before i pour the concrete, i want to leave a channel down the centre (length ways) of the slab for a 110mm sewer pipe, and all the connection junctions for the 6 toilets, 6 basins, and 4 showers. I thought this would be the best option, and a safer bet to get all the drainage connections lined up before i fill with concrete
Once i've got the correct fall, and the sewer pipe links up with the septic tank, i plan to to fill the channel in with concrete, allowing me to construct the timber frame, and start on the interior.
I've spoken to a plumber today, and he's given me some pointers on the design, and how best to lay the soil pipe and connections, before i fill the channel in with concrete and seal it forever.
I hope he know what he's doing?????? worried to say the least
Does this sound like the right way to go? Can anyone foresee any problems? Any better ways of doing it?
Any help would be gratefully received!
Thanks in advance





