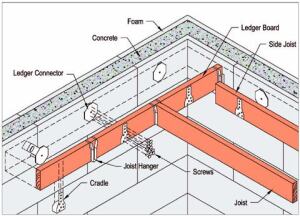- Joined
- 20 Oct 2020
- Messages
- 142
- Reaction score
- 4
- Country

I was under the bathroom floor over the weekend in our 1930s house.
At the exterior wall end of the bath there is some box section and I was surprised to find nothing underneath it. That is no floor boards and no joist.

The left of the picture is the exterior wall. The rest of the room has a joist running close to the exterior wall until we get to this end of the room. The joist must finish somewhere bottom left of the photo, it is then turned right (as such) to connect to the next joist running under the bath waste. You can just see this piece below the cooper pipes in the slot in the floor board.
Thinking this was a bit strange I had a look at some of the other similar houses in the area and spotted this:

These houses all have a chimney at the rear of the property which starts towards the top of the kitchen and goes through the room which is now used as bathroom. This would explain all the smashed brick that you can see under the floor in my photo.
Interestingly, if you look at the detached house on the right, the reception room chimneys are
external yet the chimney at the back of the house is internal.
Does anyone know what this chimney was used for historically?
You can see on my photo there is some old lead pipe in the area as well so I'm thinking some sort of water heater or something like that?
On my property and some of the others the chimney has been removed. However, I'm struggling to see now how I could ever lay floor boards up to the wall to rework the bathroom is there is no joist adjacent to the exterior wall to lay them onto!
Thanks in advance for any information received.
At the exterior wall end of the bath there is some box section and I was surprised to find nothing underneath it. That is no floor boards and no joist.
The left of the picture is the exterior wall. The rest of the room has a joist running close to the exterior wall until we get to this end of the room. The joist must finish somewhere bottom left of the photo, it is then turned right (as such) to connect to the next joist running under the bath waste. You can just see this piece below the cooper pipes in the slot in the floor board.
Thinking this was a bit strange I had a look at some of the other similar houses in the area and spotted this:
These houses all have a chimney at the rear of the property which starts towards the top of the kitchen and goes through the room which is now used as bathroom. This would explain all the smashed brick that you can see under the floor in my photo.
Interestingly, if you look at the detached house on the right, the reception room chimneys are
external yet the chimney at the back of the house is internal.
Does anyone know what this chimney was used for historically?
You can see on my photo there is some old lead pipe in the area as well so I'm thinking some sort of water heater or something like that?
On my property and some of the others the chimney has been removed. However, I'm struggling to see now how I could ever lay floor boards up to the wall to rework the bathroom is there is no joist adjacent to the exterior wall to lay them onto!
Thanks in advance for any information received.





