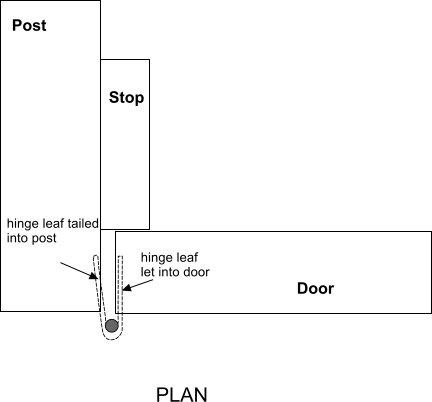Hi all,
first post on the forum, but I've taken guidance from it for years!
I've just had a dormer loft conversion in a hipped roof. The attic is divided into three rooms due to two chimney breasts.
The firedoor at the bottom of the stairs to the loft has been hung correctly (in my opinion) where the hinges have been recessed into both the door and the frame.
The firedoor from the main room into the dressing is almost right in that the hinge has been recessed into the door but screwed flush to the frame without recesssing.
It is the non-firedoor into the ensuite that has really annoyed me as it is screwed flush to the door and the lower part of the frame, but it has actually been packed out where the top hinge meets the frame.
Given the frames were made and fitted by the same carpenter is this an acceptable finish? Is my expectation of flush recessed hinges on brand new doors and frames incorrect?
Many thanks!
Macca
first post on the forum, but I've taken guidance from it for years!
I've just had a dormer loft conversion in a hipped roof. The attic is divided into three rooms due to two chimney breasts.
The firedoor at the bottom of the stairs to the loft has been hung correctly (in my opinion) where the hinges have been recessed into both the door and the frame.
The firedoor from the main room into the dressing is almost right in that the hinge has been recessed into the door but screwed flush to the frame without recesssing.
It is the non-firedoor into the ensuite that has really annoyed me as it is screwed flush to the door and the lower part of the frame, but it has actually been packed out where the top hinge meets the frame.
Given the frames were made and fitted by the same carpenter is this an acceptable finish? Is my expectation of flush recessed hinges on brand new doors and frames incorrect?
Many thanks!
Macca


