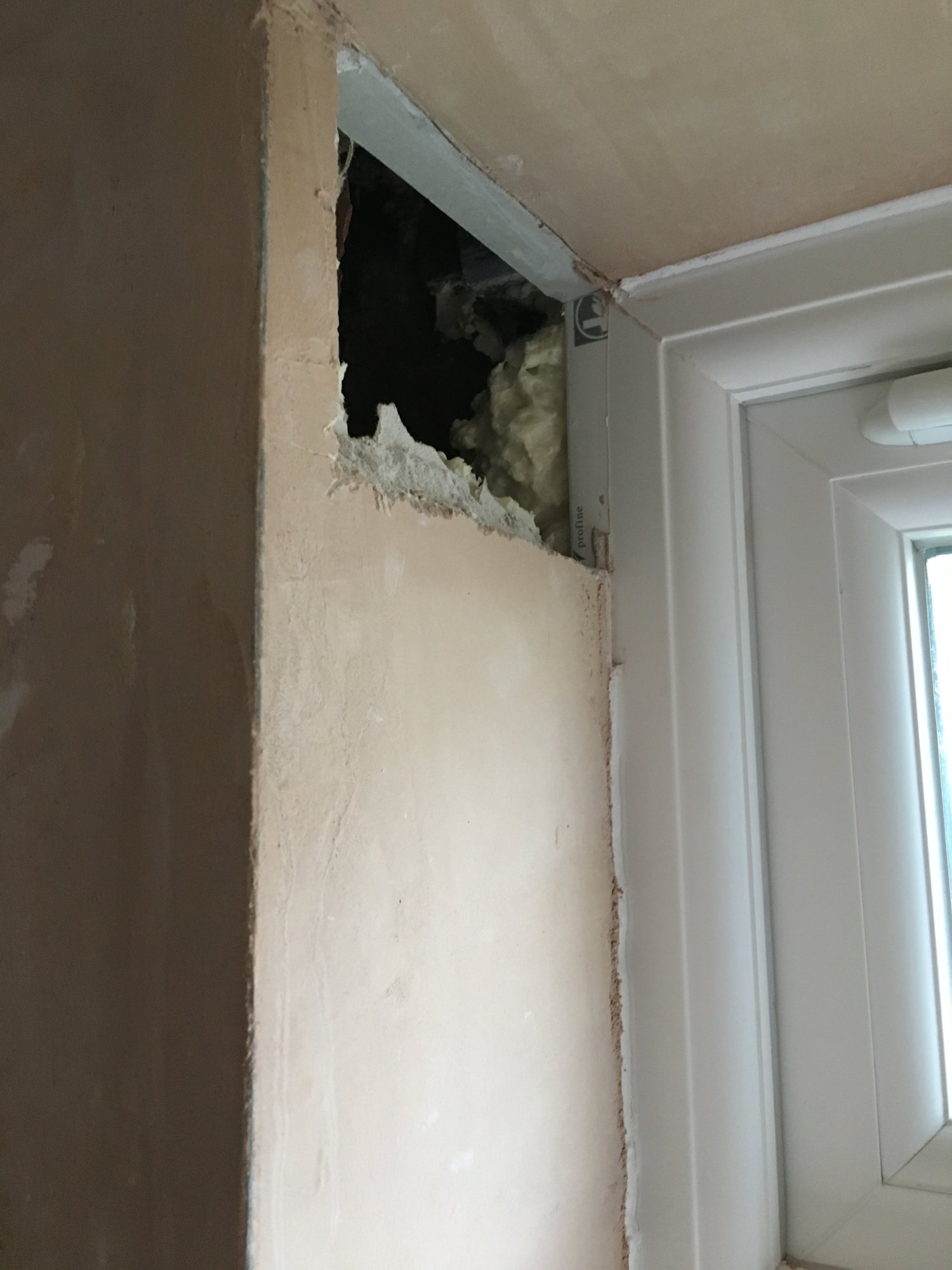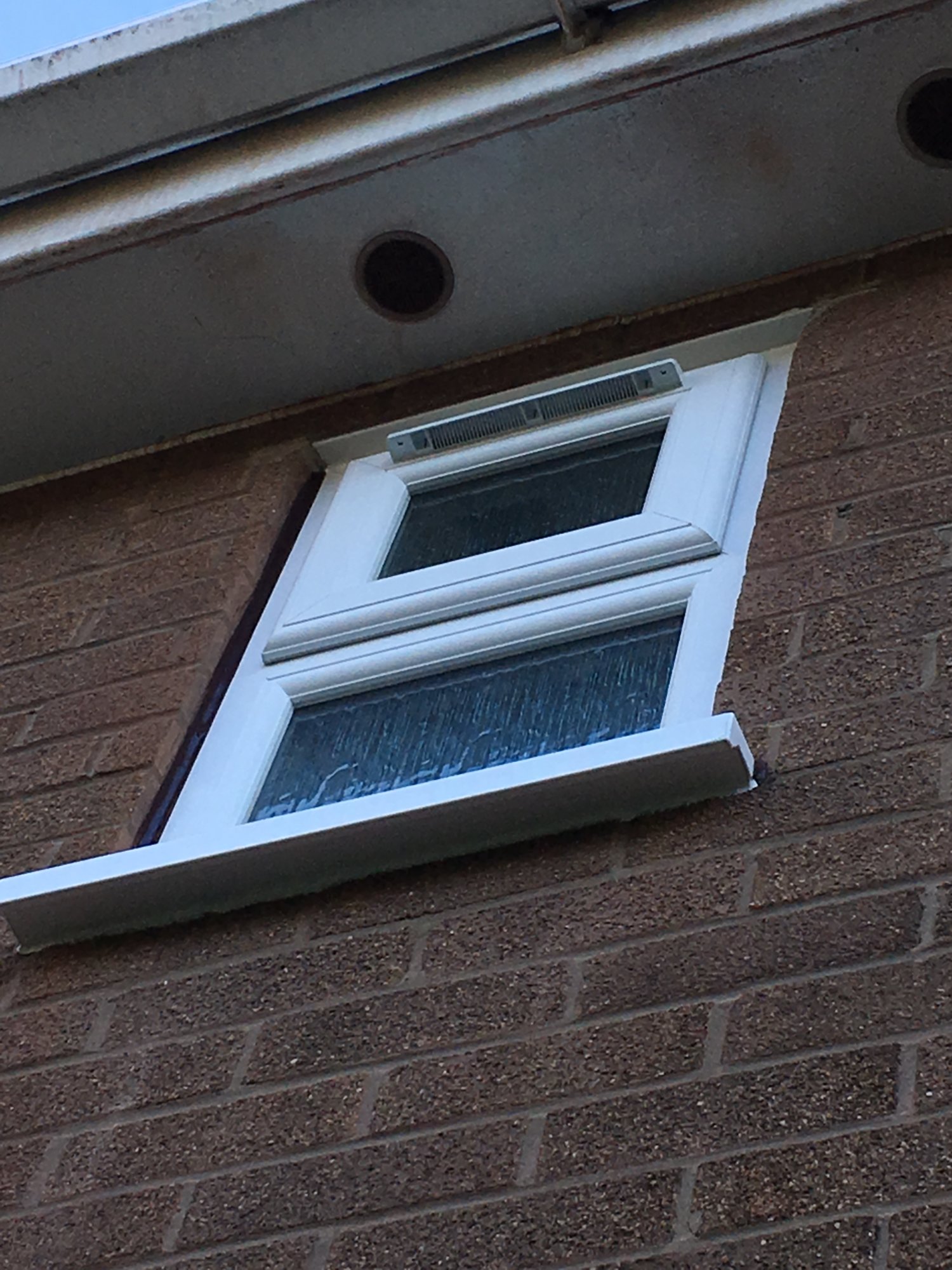Recently had a new upvc double glazed window installed in a bedroom in preparation for an ensuite bathroom, by addition of stud wall to separate.
I got a fensa company to sort the window for me. They cut through brickwork on first floor and window installed now.
I put a building notice in to labc to cover ensuite and window and I've had a couple of discussions with labc.
First call I had they advised as it was a fensa company doing the work on the window, so they'd be ok to inspect once during ensuite plumbing (updated soil stack etc), window was ok.
Now window in, I rang them again about timing for inspecting the ensuite and got a different inspector. He asked if the window had cavity closers/dpc installed. He said fensa covered replacement but not new.
I can ask the question to the company who installed but I suspect they probably weren't. It's only a little window (~35cm across) and there was a lintel put in. The quote did itemise a lintel, but nothing obvious for cavity closers. I did say that labc would be inspecting.
I can perhaps wait to see what he says when on site in coming weeks, but I'm after a little advice if they've not been fitted -
- are cavity closers easy enough to fit afterwards, when plasterboard removed from inside?
- are they needed top and bottom as well? There is a window board in.
Replastering is no biggy for me to put right after, though I'd rather do that now rather than after I've skimmed everything and bathroom is fitted!
I got a fensa company to sort the window for me. They cut through brickwork on first floor and window installed now.
I put a building notice in to labc to cover ensuite and window and I've had a couple of discussions with labc.
First call I had they advised as it was a fensa company doing the work on the window, so they'd be ok to inspect once during ensuite plumbing (updated soil stack etc), window was ok.
Now window in, I rang them again about timing for inspecting the ensuite and got a different inspector. He asked if the window had cavity closers/dpc installed. He said fensa covered replacement but not new.
I can ask the question to the company who installed but I suspect they probably weren't. It's only a little window (~35cm across) and there was a lintel put in. The quote did itemise a lintel, but nothing obvious for cavity closers. I did say that labc would be inspecting.
I can perhaps wait to see what he says when on site in coming weeks, but I'm after a little advice if they've not been fitted -
- are cavity closers easy enough to fit afterwards, when plasterboard removed from inside?
- are they needed top and bottom as well? There is a window board in.
Replastering is no biggy for me to put right after, though I'd rather do that now rather than after I've skimmed everything and bathroom is fitted!




