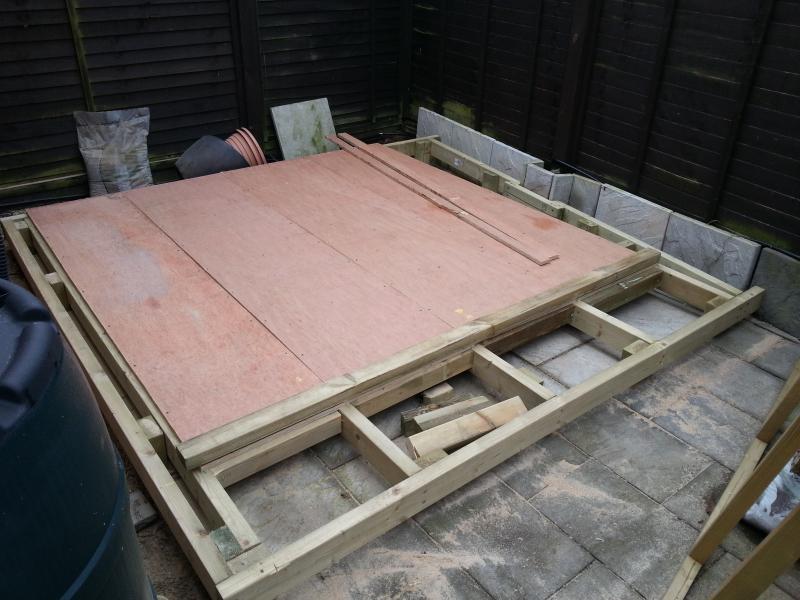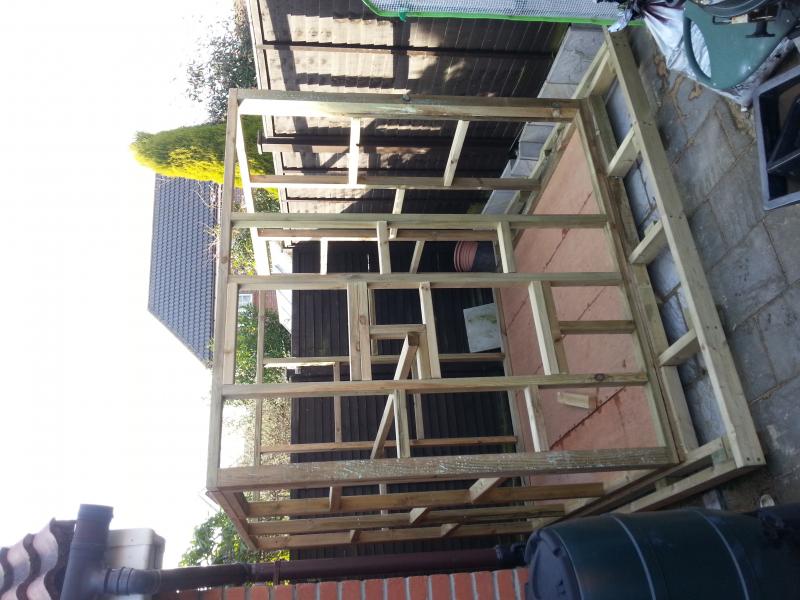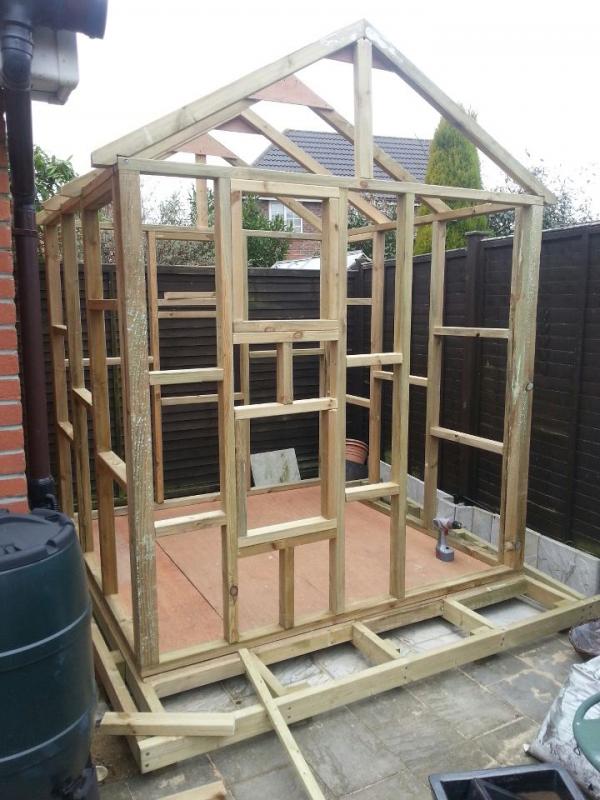I've posted the odd question on the forums, but thought I would go for a 'projects' post to sum everything up as things develop.
I initially paved the area in question as it was previously just a muddy ditch. I think it used to host a trampoline before we bought the house. I planned this year to lay decking over the top, following by a flat-packed playhouse for the kids. However, when I looked in a little more detail at the cost of decking and what you get for your cash with regards playhouses, I decided to go it alone and build from scratch. This has saved about £150 in decking costs as I wont need to deck underneath, and the playhouse can be built to my spec.
So... the space is about 2.5sqm. I have gone for a 2sqm playhouse, it will be a basic gable roof style with enough height to build a platform inside. The ground is dug lower than next doors' gardens (hence the use of flags on their side to retain their soil below the fence line). This means I've been able to go slightly higher without the playhouse towering over the fence. I read the planning regs, and see I cant go higher than 2.5m. I've taken this as 2.5m above ground height meaning that the actual height of the playhouse can be a little more. The planning regs arent clear on this, but the neighbours are fine so I dont think this interpretation will cause issues! (the perspective of the photos makes it look taller than it is)
Firstly then - the bearers. These were build when I intended to deck. They are 4x2 treated timber held of the ground with some legs. I then used 18mm external ply over these to form the floor of the shed. I may well put in a DPM and another floor on top, but for now I'm sticking with this approach. I have to keep reminding myself that its 'just' a playhouse and not to go overboard on insulation etc!
The next step was to start building the frame. I've done this using 3x2 treated timber, with 3x3 posts for the corners. There will be 4 windows - two in the front, one in the back and one in the side. The frame sits on the ply floor, but I've not screwed it down yet. The plan it to use 19x38mm timber around the bottom flush with the bearers and then deck up to the base to neatly finish the surround.
After lots of reading about bird mouth cuts, I bought a rafter square and went to work on more 3x2. The result looks pretty good I think. The windows will be cut from 5mm Makrolon that I got from a local sign maker! Apparently its used to make riot shields so should be strong enough - its also UV stabilised so should last.
Thats where I'm up to at the moment.... I'm taking delivery of 200m of loglap in the next few days. I'm using 12mm OSB for the roof (recommended by the local timber place that I got the ply from - I was going to buy more ply from him!), and have bought some IKO Super Shed Felt to go over that. I've put two rows of battens between the rafters to give something a little better than the OSB to nail into. I've got 6x1 to make the door - covering a frame with loglap put vertically so it blends in nicely.
So far so good! I've been keeping the receipts and tracking the spend. All in I think it will be about £450. I had been looking at £330 playhouses plus the £150 for the decking. Overall I'm quite happy with the spend.
Any thoughts, comments or suggestions much appreciated!
I initially paved the area in question as it was previously just a muddy ditch. I think it used to host a trampoline before we bought the house. I planned this year to lay decking over the top, following by a flat-packed playhouse for the kids. However, when I looked in a little more detail at the cost of decking and what you get for your cash with regards playhouses, I decided to go it alone and build from scratch. This has saved about £150 in decking costs as I wont need to deck underneath, and the playhouse can be built to my spec.
So... the space is about 2.5sqm. I have gone for a 2sqm playhouse, it will be a basic gable roof style with enough height to build a platform inside. The ground is dug lower than next doors' gardens (hence the use of flags on their side to retain their soil below the fence line). This means I've been able to go slightly higher without the playhouse towering over the fence. I read the planning regs, and see I cant go higher than 2.5m. I've taken this as 2.5m above ground height meaning that the actual height of the playhouse can be a little more. The planning regs arent clear on this, but the neighbours are fine so I dont think this interpretation will cause issues! (the perspective of the photos makes it look taller than it is)
Firstly then - the bearers. These were build when I intended to deck. They are 4x2 treated timber held of the ground with some legs. I then used 18mm external ply over these to form the floor of the shed. I may well put in a DPM and another floor on top, but for now I'm sticking with this approach. I have to keep reminding myself that its 'just' a playhouse and not to go overboard on insulation etc!
The next step was to start building the frame. I've done this using 3x2 treated timber, with 3x3 posts for the corners. There will be 4 windows - two in the front, one in the back and one in the side. The frame sits on the ply floor, but I've not screwed it down yet. The plan it to use 19x38mm timber around the bottom flush with the bearers and then deck up to the base to neatly finish the surround.
After lots of reading about bird mouth cuts, I bought a rafter square and went to work on more 3x2. The result looks pretty good I think. The windows will be cut from 5mm Makrolon that I got from a local sign maker! Apparently its used to make riot shields so should be strong enough - its also UV stabilised so should last.
Thats where I'm up to at the moment.... I'm taking delivery of 200m of loglap in the next few days. I'm using 12mm OSB for the roof (recommended by the local timber place that I got the ply from - I was going to buy more ply from him!), and have bought some IKO Super Shed Felt to go over that. I've put two rows of battens between the rafters to give something a little better than the OSB to nail into. I've got 6x1 to make the door - covering a frame with loglap put vertically so it blends in nicely.
So far so good! I've been keeping the receipts and tracking the spend. All in I think it will be about £450. I had been looking at £330 playhouses plus the £150 for the decking. Overall I'm quite happy with the spend.
Any thoughts, comments or suggestions much appreciated!






