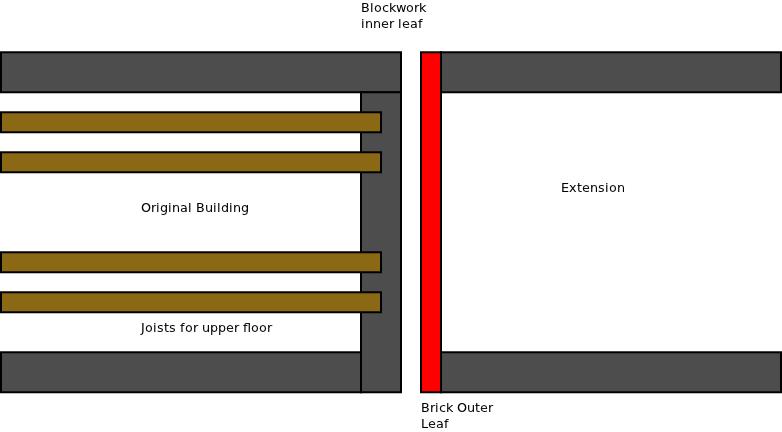- Joined
- 27 Dec 2007
- Messages
- 43
- Reaction score
- 0
- Country

I plan to remove a 1.3m gap between a room in my house and an existing extension. The wall in question is the old outside cavity wall. I know that the "inner"part of the wall supports the upstairs floor joists. I have no idea (yet) how the extension joists are supported.
There is no wall above (it was removed when the extension was built)
My tame builder suggests using two cheap concrete lintels, one on each leaf. The opening is floor to ceiling, so the joists will sit directly on the lintel.
I think I need to check the extension joist situation before making any holes.
Does this sound like the beginnings of a plan? I was wondering if a Catnic style lintel that does both leafs at once might work better, for example?
There is no wall above (it was removed when the extension was built)
My tame builder suggests using two cheap concrete lintels, one on each leaf. The opening is floor to ceiling, so the joists will sit directly on the lintel.
I think I need to check the extension joist situation before making any holes.
Does this sound like the beginnings of a plan? I was wondering if a Catnic style lintel that does both leafs at once might work better, for example?


