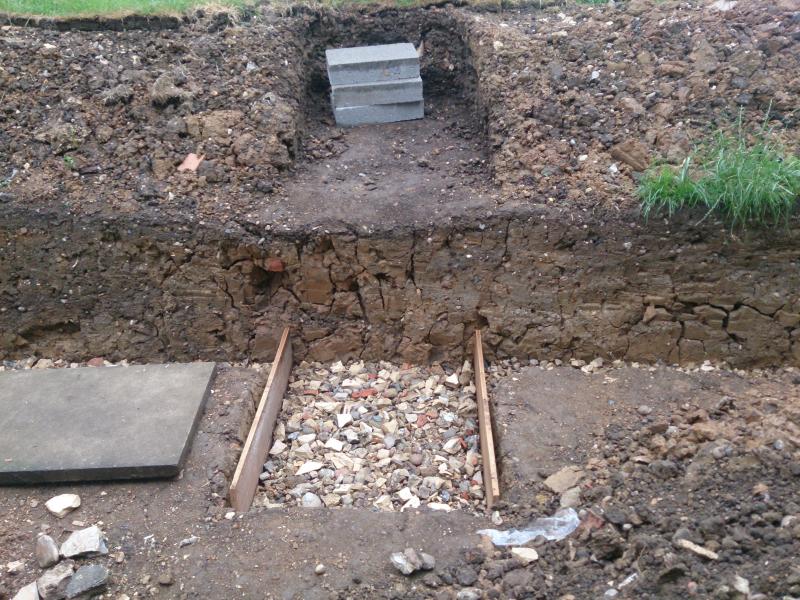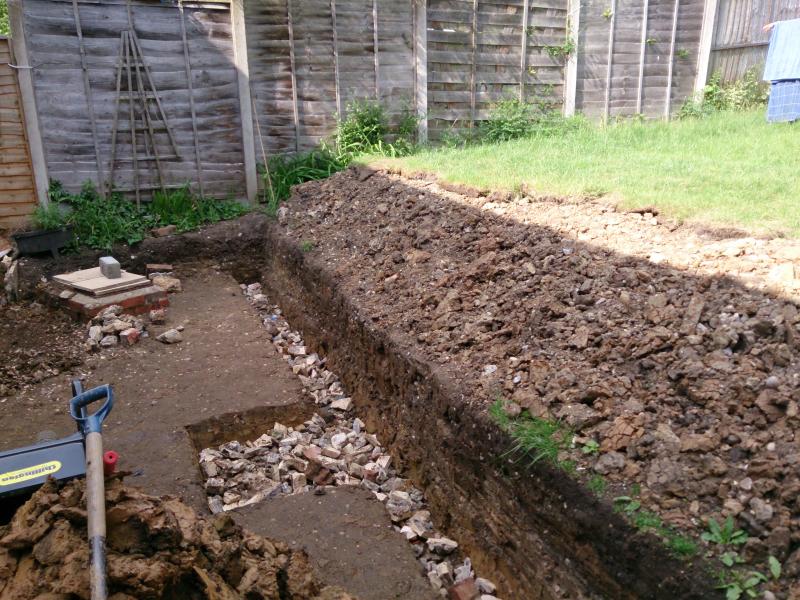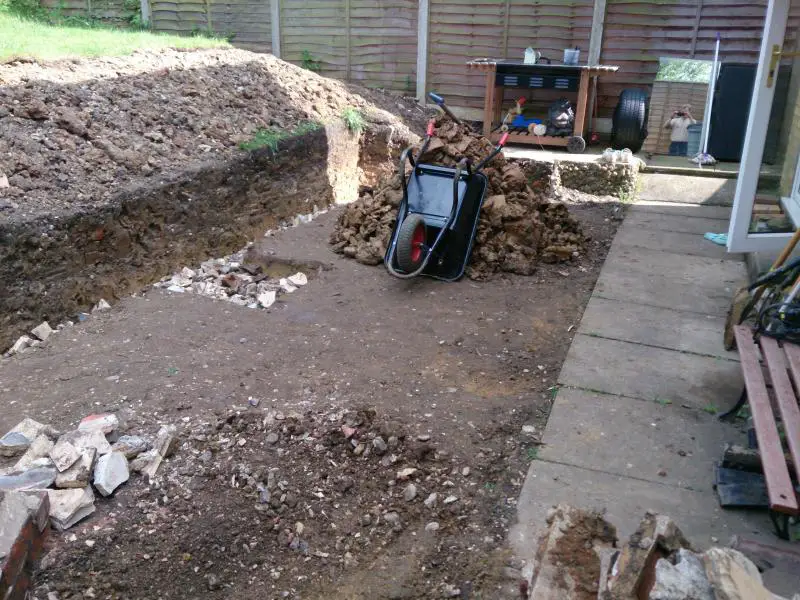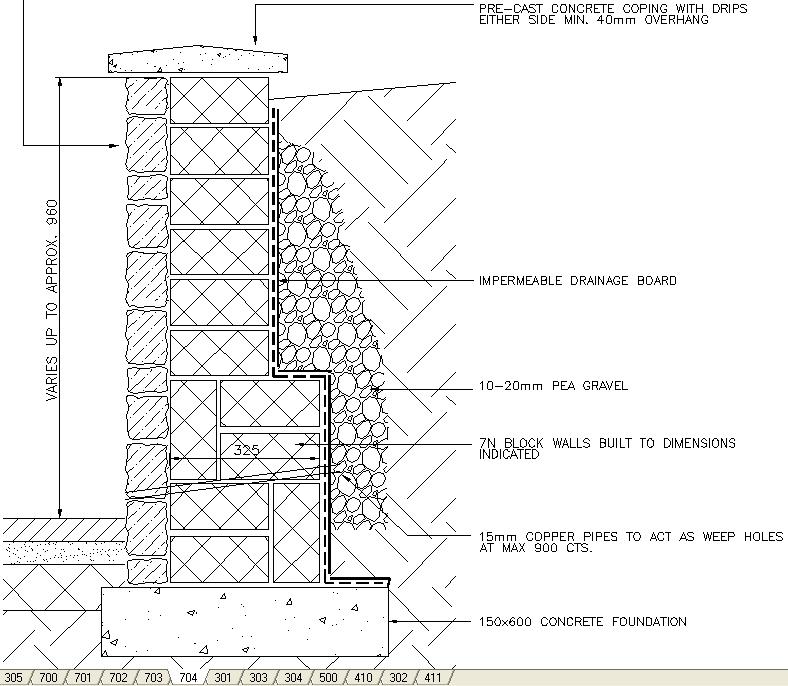Hi all i really need some good advice please , Im building a wall in my garden after digging out some of my garden that slopes up and away from my house to extend the size of my patio.
Im going to use 100mm solid concrete 7n block and then have it rendered the wall is going to be 4ft high by 23ft wide there will be stairs in the middle and smaller walls either side about 2ft high going back towards the house,
Do i need to build piers into the wall as additional strength?, will the 100mm blocks im using be ok single skinned, ive dug footings to 300mm deep (150mm hardcore and will have 150mm concrete) by 300mm wide is this ok,?
The soil under the footing is clay type soil
What sort of drainage do i need what ratio for the concrete footings would you recommend
Read more: //www.diynot.com/forums/garden/garden-retaining-wall.369332/#ixzz2XhKmri37
Im going to use 100mm solid concrete 7n block and then have it rendered the wall is going to be 4ft high by 23ft wide there will be stairs in the middle and smaller walls either side about 2ft high going back towards the house,
Do i need to build piers into the wall as additional strength?, will the 100mm blocks im using be ok single skinned, ive dug footings to 300mm deep (150mm hardcore and will have 150mm concrete) by 300mm wide is this ok,?
The soil under the footing is clay type soil
What sort of drainage do i need what ratio for the concrete footings would you recommend
Read more: //www.diynot.com/forums/garden/garden-retaining-wall.369332/#ixzz2XhKmri37






