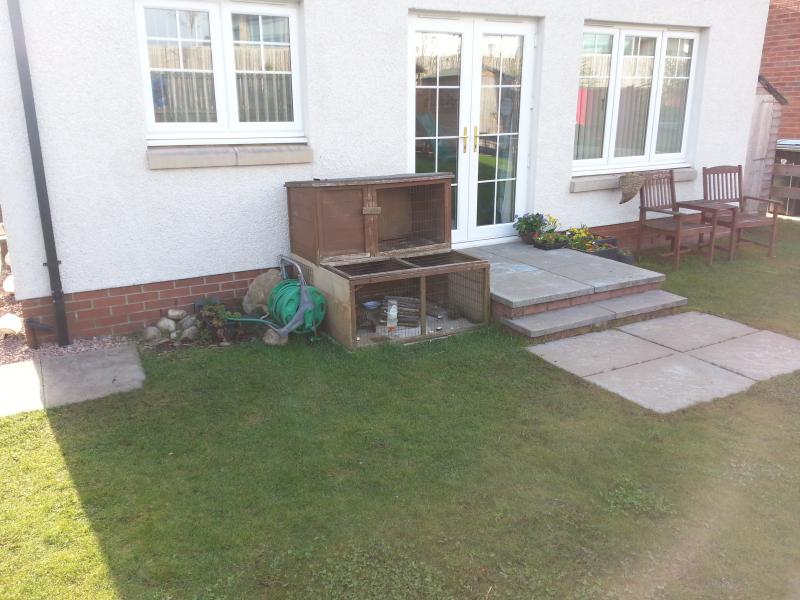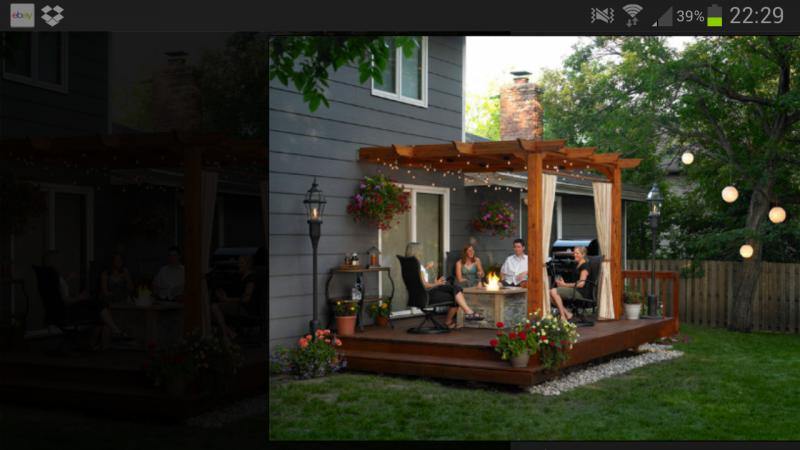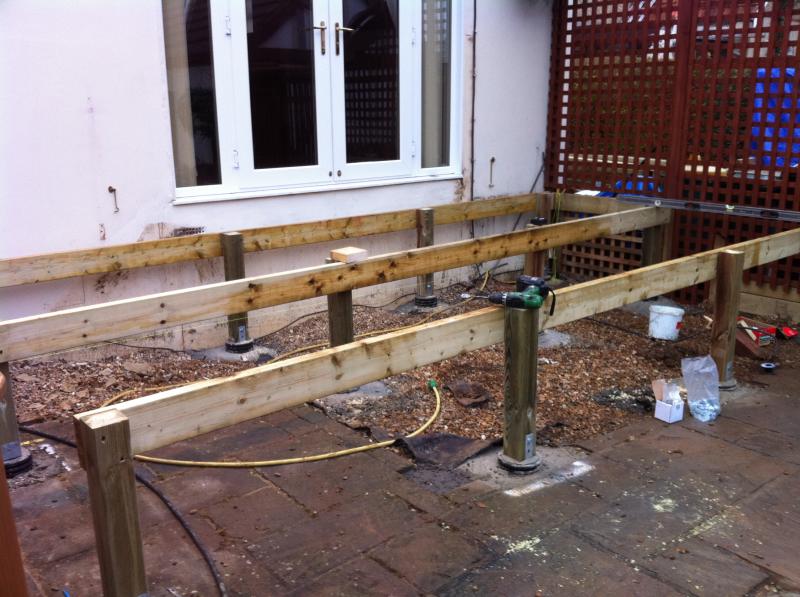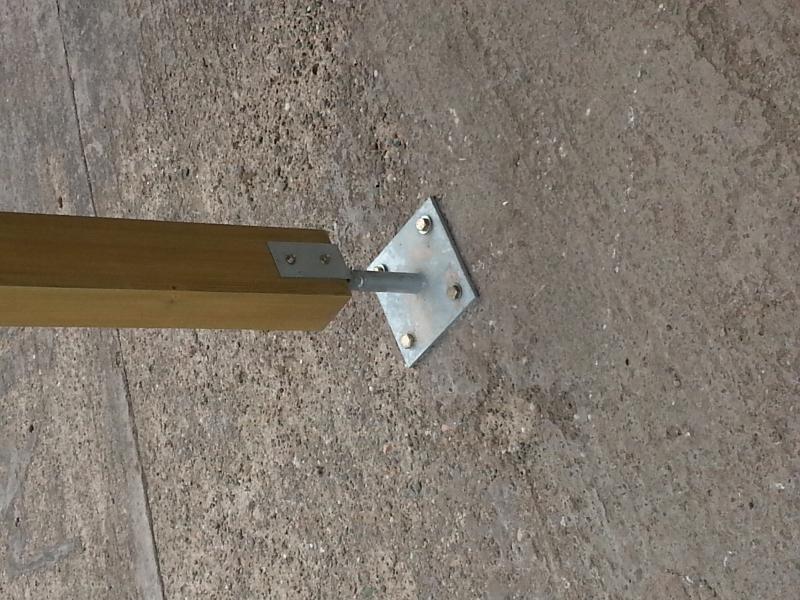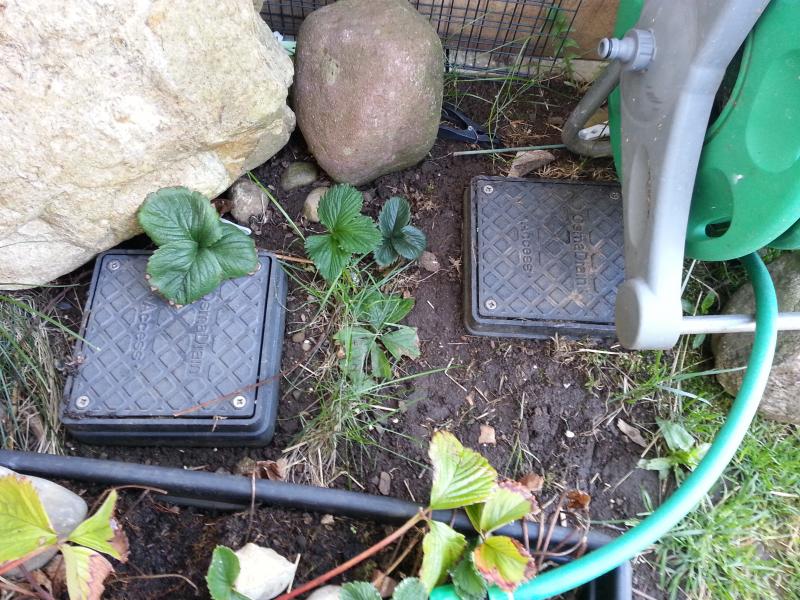Hi
I am planning on building a deck with pergola over the top coming out from my patio doors at the back of my house and wondered if anyone could offer some advice and answer some questions I have.
The garden currently looks like pic 1 below and I would like to build the deck from the end of the wall on the left hand side to just past the patio doors. The area will be 4.8m wide and come out from the house 3m.
What I am aiming for is like pic 2 below
The questions I have are as follows....
1. I was planning on concreting 100x100 fence posts for deck supports and also legs for pergola into the ground however I have been reading that is is not a good idea since the posts will rot in concrete. I read that it is better to use concrete pillars in the ground and then use bolt down anchors to attach deck supports and pergola legs to the concrete pillars. Something similar to the pic below. Is this advisable ?
2. If I went with the concrete pillars and the posts attached the top would it be advisable to do this for the pergola legs and also use these legs as supports for the deck ? So basically use the pergola legs as part of the frame for the deck. Or should I build the deck and then attach the pergola legs to the top of the deck using the bolt down anchors like in the picture below
3. I would be building the deck over the below access points for drains so had thought I could have a section of deck which can be lifted (like a trap door) to give access to these drain points - is this advisable or am I just asking for trouble building a deck over these
4. My plan is to raise the deck to the height of the patio doors. As you can see from the picture below there is a raised step area roughly at that height. Do I need to completely remove this step area or could I lay deck boards directly over the top of the step area which is at the same height at the patio doors. There will be a pergola with roof over the top so not too much rain so fall on the actual deck but I was bit concerned that the deck boards that were sitting on the paving stones could be sitting in water and rot
5. if the width of the deck/pergola is going to be 4.8m wide and 3m out from the house how many upright support legs for the pergola would be required across the front - would 3 legs be adequate
I've got some other questions but will leave it there just now and hopefully someone can offer some advice on all or some of the questions above.
many thanks
chris
I am planning on building a deck with pergola over the top coming out from my patio doors at the back of my house and wondered if anyone could offer some advice and answer some questions I have.
The garden currently looks like pic 1 below and I would like to build the deck from the end of the wall on the left hand side to just past the patio doors. The area will be 4.8m wide and come out from the house 3m.
What I am aiming for is like pic 2 below
The questions I have are as follows....
1. I was planning on concreting 100x100 fence posts for deck supports and also legs for pergola into the ground however I have been reading that is is not a good idea since the posts will rot in concrete. I read that it is better to use concrete pillars in the ground and then use bolt down anchors to attach deck supports and pergola legs to the concrete pillars. Something similar to the pic below. Is this advisable ?
2. If I went with the concrete pillars and the posts attached the top would it be advisable to do this for the pergola legs and also use these legs as supports for the deck ? So basically use the pergola legs as part of the frame for the deck. Or should I build the deck and then attach the pergola legs to the top of the deck using the bolt down anchors like in the picture below
3. I would be building the deck over the below access points for drains so had thought I could have a section of deck which can be lifted (like a trap door) to give access to these drain points - is this advisable or am I just asking for trouble building a deck over these
4. My plan is to raise the deck to the height of the patio doors. As you can see from the picture below there is a raised step area roughly at that height. Do I need to completely remove this step area or could I lay deck boards directly over the top of the step area which is at the same height at the patio doors. There will be a pergola with roof over the top so not too much rain so fall on the actual deck but I was bit concerned that the deck boards that were sitting on the paving stones could be sitting in water and rot
5. if the width of the deck/pergola is going to be 4.8m wide and 3m out from the house how many upright support legs for the pergola would be required across the front - would 3 legs be adequate
I've got some other questions but will leave it there just now and hopefully someone can offer some advice on all or some of the questions above.
many thanks
chris


