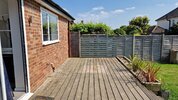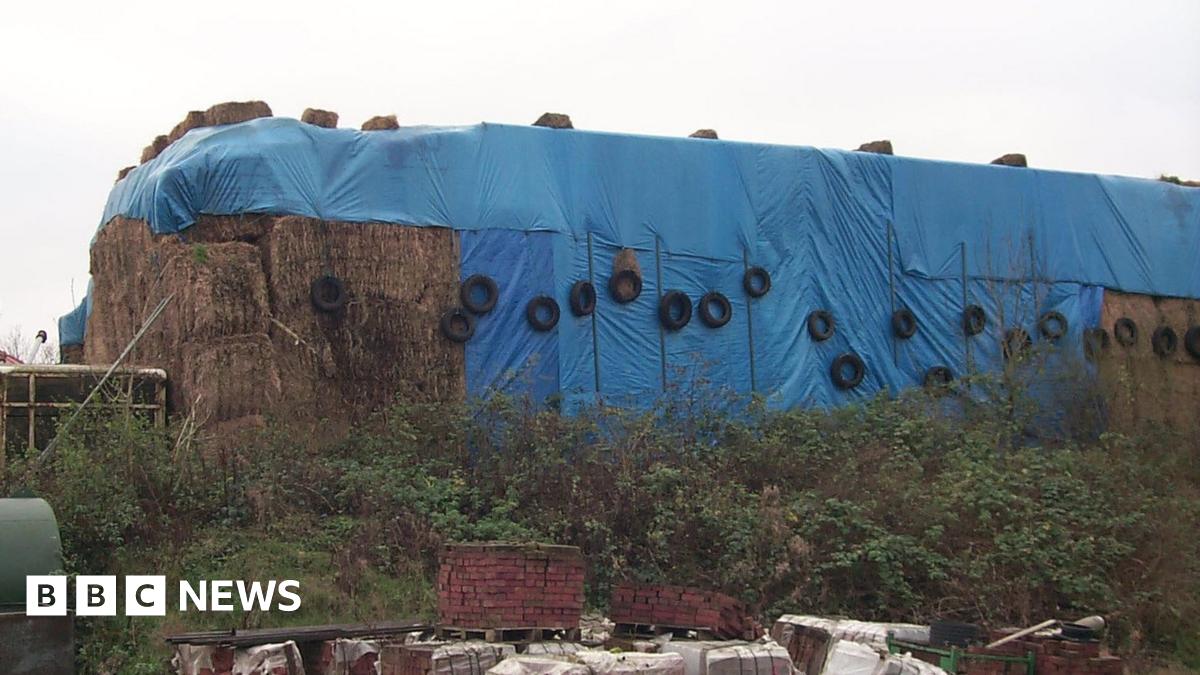- Joined
- 29 May 2023
- Messages
- 10
- Reaction score
- 0
- Country

Hi all,
So we've just bought a house that has a decking area (see attached pics) at the back of the house which is raised more than 30cm above the garden level (roughly 50cm above).
As far as I can tell, the previous owners didn't get planning permission for the raised deck, but they did that work 10+ years ago, so I believe that is past the period of potential enforcement by the local council.
However, I'd really like to put a covering over part of the decking - perhaps a pergola that has a pitched roof. The pergola / covering wouldn't be more than 3 metres above the garden level, however it would be within 2 metres of the side boundary. On that basis, do you think we would need planning permission?
I would really appreciate any input/advice - thanks in advance!
So we've just bought a house that has a decking area (see attached pics) at the back of the house which is raised more than 30cm above the garden level (roughly 50cm above).
As far as I can tell, the previous owners didn't get planning permission for the raised deck, but they did that work 10+ years ago, so I believe that is past the period of potential enforcement by the local council.
However, I'd really like to put a covering over part of the decking - perhaps a pergola that has a pitched roof. The pergola / covering wouldn't be more than 3 metres above the garden level, however it would be within 2 metres of the side boundary. On that basis, do you think we would need planning permission?
I would really appreciate any input/advice - thanks in advance!
Attachments
Last edited:



