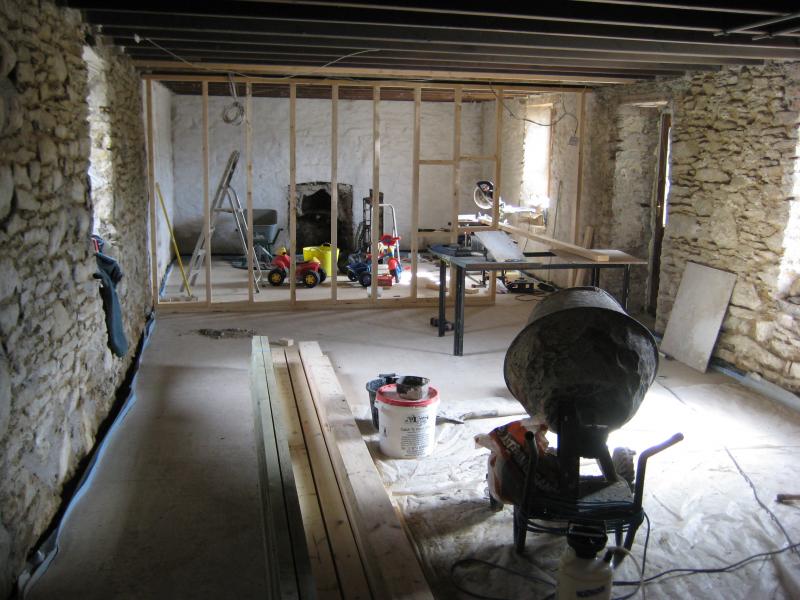We're going to run 9" skirting in our lounge and TV room.
Because of the rubble stone wall issue (see other thread) I am considering mounting the sockets at skirting level in either metal pattresses or dry-lining boxes and running the cable up to them from the floor.
I have just taken the floor up to install a DPM and UFH, we are back to screed level now and the floor covering will be sandstone flags. Before the flags are laid, I could run conduit around the perimiter of the room to take the ring and the cable for 5A round pin lighting points (so that I can switch table lamps on from a wall switch).
This would mean that the cable would be running vertically to each socket rather than horizontally between each socket.
Is this worth doing? Compliant with building regs? Should I use a galv cable tray or plastic? What are your thoughts?
Because of the rubble stone wall issue (see other thread) I am considering mounting the sockets at skirting level in either metal pattresses or dry-lining boxes and running the cable up to them from the floor.
I have just taken the floor up to install a DPM and UFH, we are back to screed level now and the floor covering will be sandstone flags. Before the flags are laid, I could run conduit around the perimiter of the room to take the ring and the cable for 5A round pin lighting points (so that I can switch table lamps on from a wall switch).
This would mean that the cable would be running vertically to each socket rather than horizontally between each socket.
Is this worth doing? Compliant with building regs? Should I use a galv cable tray or plastic? What are your thoughts?





