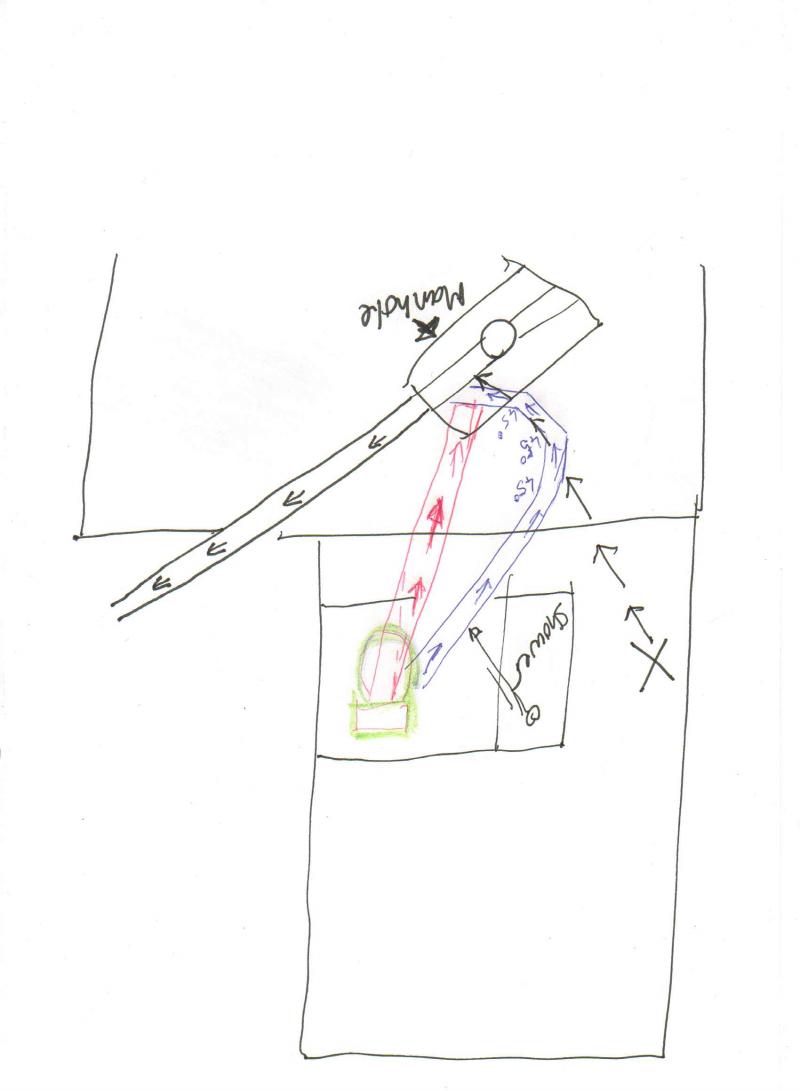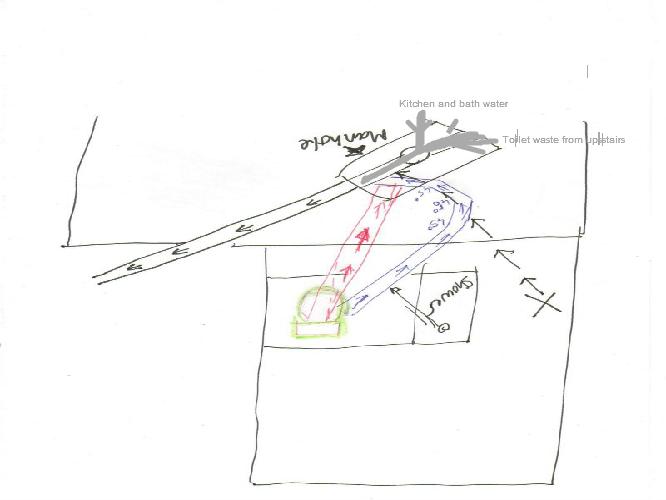Hi,
I am at the head on of a sewer (no one upstream from me). I want to put a new toilet in downstairs and connect to the existing foul waste drain/sewer.
My builder has said that you cannot have any bends in the waste pipe between the toilet and the sewer. Having looked at the building regs Part H Section 2 (Foul drainage) 2.13 says that "the layout of the drainage system should be kept simple. Changes of direction and gradient should be minimised and as easy as practicable". This says to me that there can be bends if needed.
I appreciate a 90degree bend is too steep and could lead to blockages but surely adding some 45degree bends would work. The reason I ask is this. In my badly drawn picture below you will see the black existing sewer pipe and manhole where the upstairs toilet flows down and through. My proposed new toilet is the green image. The builder thinks that the pipe would have to run as per the red pipe I've drawn but I think that it is then connecting to the sewer pointing the wrong way (not in the direction of the sewer run off). If he built it like I have drawn in Blue ( a couple of 'soft' bends in it) it would allow connection to the sewer in the direction of flow.
The alternative is I move the toilet to the point marked with and X and have a straight pipe to the sewer. But I really would prefer to have the toilet where it is in my drawing.
Any Ideas anyone?
I am at the head on of a sewer (no one upstream from me). I want to put a new toilet in downstairs and connect to the existing foul waste drain/sewer.
My builder has said that you cannot have any bends in the waste pipe between the toilet and the sewer. Having looked at the building regs Part H Section 2 (Foul drainage) 2.13 says that "the layout of the drainage system should be kept simple. Changes of direction and gradient should be minimised and as easy as practicable". This says to me that there can be bends if needed.
I appreciate a 90degree bend is too steep and could lead to blockages but surely adding some 45degree bends would work. The reason I ask is this. In my badly drawn picture below you will see the black existing sewer pipe and manhole where the upstairs toilet flows down and through. My proposed new toilet is the green image. The builder thinks that the pipe would have to run as per the red pipe I've drawn but I think that it is then connecting to the sewer pointing the wrong way (not in the direction of the sewer run off). If he built it like I have drawn in Blue ( a couple of 'soft' bends in it) it would allow connection to the sewer in the direction of flow.
The alternative is I move the toilet to the point marked with and X and have a straight pipe to the sewer. But I really would prefer to have the toilet where it is in my drawing.
Any Ideas anyone?




