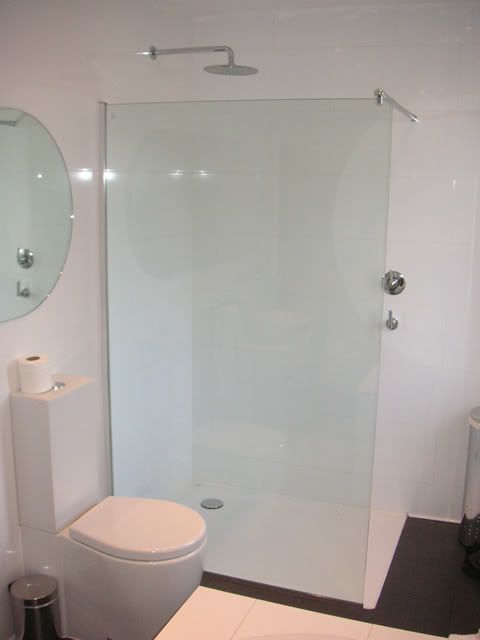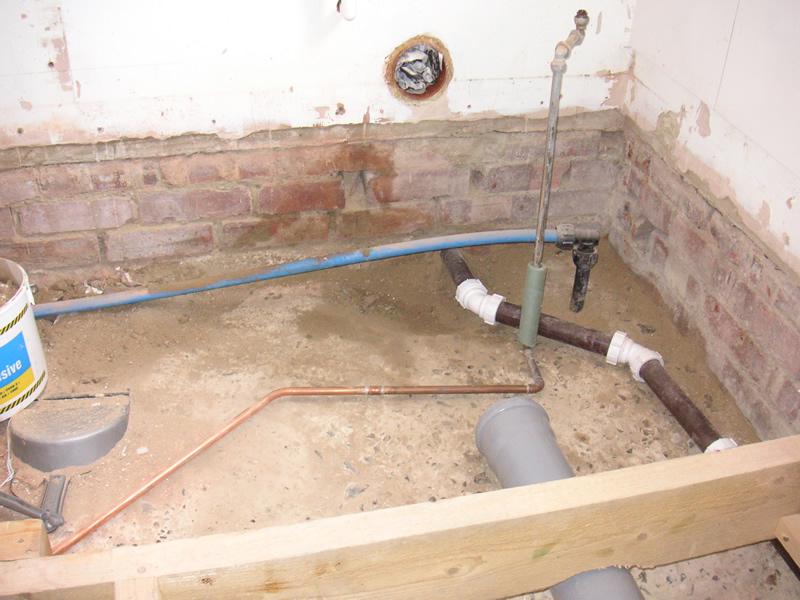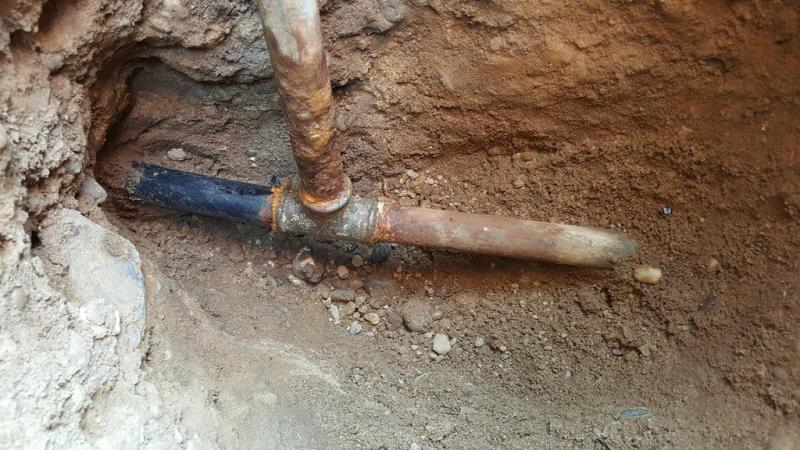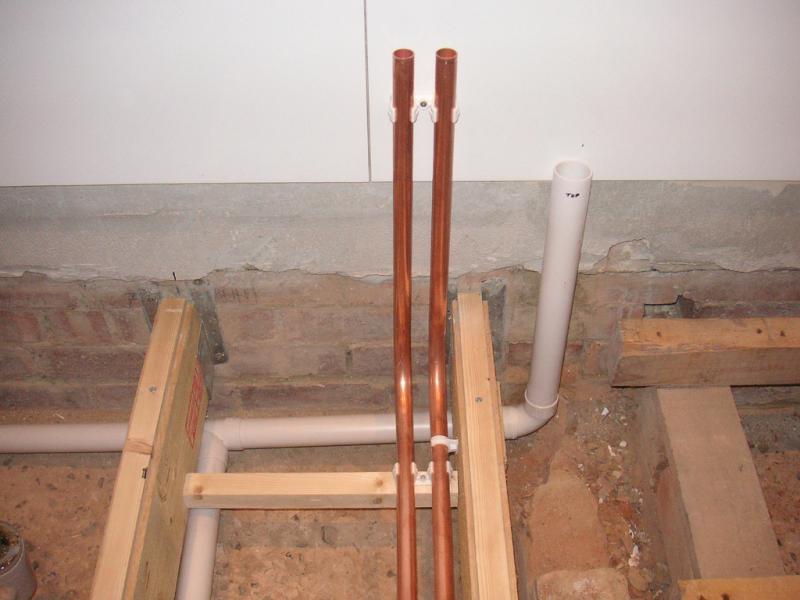I guess I can tell for sure as Steel will respond to a magnet?
You are using an out of date browser. It may not display this or other websites correctly.
You should upgrade or use an alternative browser.
You should upgrade or use an alternative browser.
Connecting to Lead underground mains water pipe...*Updated*
- Thread starter Christian and Beccy
- Start date
The pipe that comes up from the floor, as far as I know, is the original pipe, which at this stage I'm assuming to be Galvanised steel.
The floor above that is expensive porcelain tiles and with underfloor heating, so pulling it up would be carnage. If the pipe had failed, I would have to do it, I accept that, but at this stage, it hasn't so tearing my beautiful bathroom up is less than appealing.
It's one of two ways I can see to join to the existing blue pipe, with the other being to remove bricks beneath the DPC through both skins of the cavity wall and attempt to make a connection among the spiders webs and god knows what that lurks under there!
The floor above that is expensive porcelain tiles and with underfloor heating, so pulling it up would be carnage. If the pipe had failed, I would have to do it, I accept that, but at this stage, it hasn't so tearing my beautiful bathroom up is less than appealing.
It's one of two ways I can see to join to the existing blue pipe, with the other being to remove bricks beneath the DPC through both skins of the cavity wall and attempt to make a connection among the spiders webs and god knows what that lurks under there!
Actually, saying that, the vertical pipe does look good doesn't it?! It actually looks like plastic.
The first time I see it is horizontally, coming out of the foundations about 1 metre down on the other side of that wall.
I need to dig further I think, see what I find.
The first time I see it is horizontally, coming out of the foundations about 1 metre down on the other side of that wall.
I need to dig further I think, see what I find.
Right, I've had a further dig. It's more mysterious. Here's what I have. This photo was taken immediately outside the wall to the right of this picture...
(original pic reposted)...
Outside...
The pipe coming in from the right is the supply. It's magnetic, so I assume it to be galvanised steel. The vertical branch pipe is the current outside tap. Again, magnetic.
The pipe going out of the left side is the one that comes up through the floor inside the house . It's not magnetic. Black plastic can be scraped off it, but it appears to be inserted into one of the (threaded?) ports on the T-piece.
So, what could it be?! Bear in mind that it's likely that it was original. If it was plastic, it wouldn't be into that fitting, would it? Could it be some sort of plastic coated lead?!
(original pic reposted)...
Outside...
The pipe coming in from the right is the supply. It's magnetic, so I assume it to be galvanised steel. The vertical branch pipe is the current outside tap. Again, magnetic.
The pipe going out of the left side is the one that comes up through the floor inside the house . It's not magnetic. Black plastic can be scraped off it, but it appears to be inserted into one of the (threaded?) ports on the T-piece.
So, what could it be?! Bear in mind that it's likely that it was original. If it was plastic, it wouldn't be into that fitting, would it? Could it be some sort of plastic coated lead?!
ABS. Threaded high pressure plastic, is my guess.
OP,
Are you saying that since taking pic 1. the area shown has been covered up with a new bathroom floor? If so, there is still ample room to work in the crawl space.
Pic 2. shows a galvanised steel supply, riser and Tee. The black pipe is plastic, probably ABS as suggested above.
Wherever encountered, galvanised pipe, like lead pipe, should be replaced by more modern materials.
The water service pipe should be in one piece MDPE (the blue stuff in pic 1.) from external stop-tap to accessible internal stop-tap.
Some "water inspector's" dont allow Tee-offs until after the internal stop-tap.
The plumbing arrangements in pic 1. are amateurish, they will possibly give difficulties in future use.
All pipework should be hung from joists -
compression fittings should not be used in inaccessible places -
the waste is falling one way, and the new WC drainage (grey soil pipe) appears to be falling the other way?
FWIW: there are other issues if you are interested?
Are you saying that since taking pic 1. the area shown has been covered up with a new bathroom floor? If so, there is still ample room to work in the crawl space.
Pic 2. shows a galvanised steel supply, riser and Tee. The black pipe is plastic, probably ABS as suggested above.
Wherever encountered, galvanised pipe, like lead pipe, should be replaced by more modern materials.
The water service pipe should be in one piece MDPE (the blue stuff in pic 1.) from external stop-tap to accessible internal stop-tap.
Some "water inspector's" dont allow Tee-offs until after the internal stop-tap.
The plumbing arrangements in pic 1. are amateurish, they will possibly give difficulties in future use.
All pipework should be hung from joists -
compression fittings should not be used in inaccessible places -
the waste is falling one way, and the new WC drainage (grey soil pipe) appears to be falling the other way?
FWIW: there are other issues if you are interested?
Looking at the first pic, you'll see hefty joists in place over some of the sub-floor. These now span the whole sub-floor. What is 'crawl space'? I'm pretty sure that this type of structure was never designed to enable someone to crawl around under there retrospectively.
Bottom line is, there is no way to get to any of the pipework inside the property without such severe disruption that I would take the other option of simply burying the existing pipe and forgetting about it. (bear in mind there are no evident symptoms at this point in time).
As I said, the bathroom is complete and I've just finished a really advanced kitchen project. The pipework internally has been completed to a very high standard, as has all the work, but getting to where the blue pipe connects to the stop-cock would be next-to-impossible.
As I said in an earlier post, most of what you see in the first picture is now gone. This wasn't supposed to invite critique of my work, but since you asked, everything under there is just so right now. I don't have a view of that corner completed from a sub-floor perspective to hand, but I think you'll agree that this is an acceptable overall standard and represents the quality I've employed across the renovation of my home...
...and here is how that corner looks now...

That pipe elbow seen in the first picture is roughly underneath the Chrome Laundry bin on the right hand side of the photo above and underneath the black porcelain tiles is an electric underfloor heating system, which would be trashed totally if I removed the tiles.
I've had a chat with my local Water Authority and, although I've not had an inspector round at this stage, they didn't have any concern for a connection being made to that Black ABS, providing it's done in a suitable and reliable way. They were of the opinion that it's on my property, so they take no responsibility and consequently, no real interest.
Understand that in an ideal world, I'd have no hesitation in pulling the steel pipe up and replacing it, but this is very far from an ideal scenario, hence politely asking for some help (but not just taking the easy option and pretending I never saw it).
Bottom line is, there is no way to get to any of the pipework inside the property without such severe disruption that I would take the other option of simply burying the existing pipe and forgetting about it. (bear in mind there are no evident symptoms at this point in time).
As I said, the bathroom is complete and I've just finished a really advanced kitchen project. The pipework internally has been completed to a very high standard, as has all the work, but getting to where the blue pipe connects to the stop-cock would be next-to-impossible.
As I said in an earlier post, most of what you see in the first picture is now gone. This wasn't supposed to invite critique of my work, but since you asked, everything under there is just so right now. I don't have a view of that corner completed from a sub-floor perspective to hand, but I think you'll agree that this is an acceptable overall standard and represents the quality I've employed across the renovation of my home...
...and here is how that corner looks now...

That pipe elbow seen in the first picture is roughly underneath the Chrome Laundry bin on the right hand side of the photo above and underneath the black porcelain tiles is an electric underfloor heating system, which would be trashed totally if I removed the tiles.
I've had a chat with my local Water Authority and, although I've not had an inspector round at this stage, they didn't have any concern for a connection being made to that Black ABS, providing it's done in a suitable and reliable way. They were of the opinion that it's on my property, so they take no responsibility and consequently, no real interest.
Understand that in an ideal world, I'd have no hesitation in pulling the steel pipe up and replacing it, but this is very far from an ideal scenario, hence politely asking for some help (but not just taking the easy option and pretending I never saw it).
By the way, I'd love to hear about the 'other issues'. I'm a student, not a teacher. 
Your new pic shows that there's obviously no space to crawl or work below the joists.
I have never seen a plastic pipe threaded and inserted into a steel fitting like that as far as I can recall.
But it seems to be ok and will not rust.
Is it possible to connect to the blue poly pipe inside the house and run a new one in elsewhere from the outside?
Tony
But it seems to be ok and will not rust.
Is it possible to connect to the blue poly pipe inside the house and run a new one in elsewhere from the outside?
Tony
DIYnot Local
Staff member
If you need to find a tradesperson to get your job done, please try our local search below, or if you are doing it yourself you can find suppliers local to you.
Select the supplier or trade you require, enter your location to begin your search.
Please select a service and enter a location to continue...
Are you a trade or supplier? You can create your listing free at DIYnot Local
Similar threads
- Replies
- 1
- Views
- 2K
- Replies
- 8
- Views
- 12K
- Replies
- 1
- Views
- 2K




