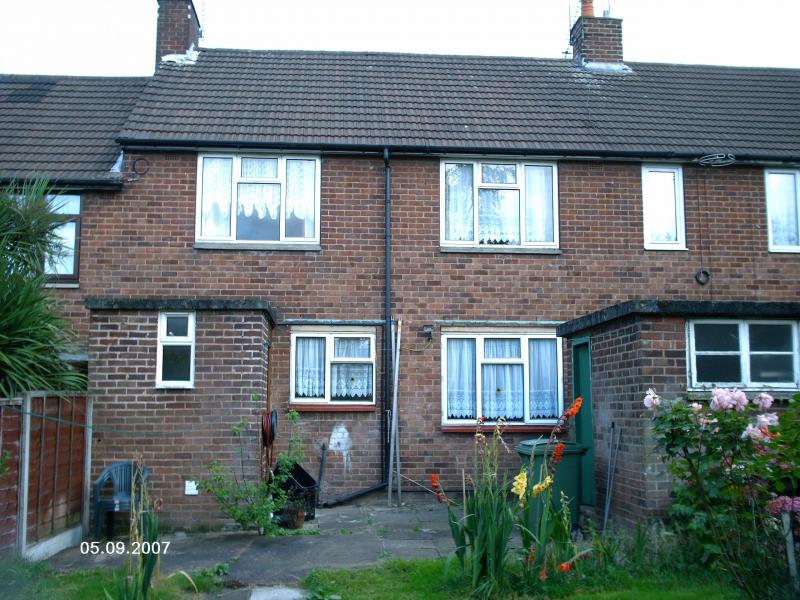- Joined
- 2 Dec 2004
- Messages
- 502
- Reaction score
- 4
- Country

hi everyone.
i am looking into building a conservatory on the back of my house.
at the moment, the conservatory position would mean that it interferes with the mains stop tap and a rainwater gulley which takes the downpipe from the roof. the guy we had round seemed quite dismissive when i asked him about the gulley and i didnt really get an adequate answer.
the guy weve had round has suggested a lean to type roof. i want to be able to use the conservatory as a proper room really, cos we need extra downstairs space. ive asked that the inside be properly plastered so its more like an internal room. i'm worried that this type of roof would lose too much heat and not provide a good enough weatherproof seal.
the third thing is that next to the consevatory is an existing flat roofed utility building. this would stay, so the conservatory needs to be butted up to this existing building somehow. picture below illustrates this.
the brick shed on the right will be demolished so the conservatory will be almost full width. this picture is a bit old now, the window on the right is now a patio door and the horrible flowers have been dug up!
would really appreciate any advice on what is the best way to proceed.
many thanks
dan
i am looking into building a conservatory on the back of my house.
at the moment, the conservatory position would mean that it interferes with the mains stop tap and a rainwater gulley which takes the downpipe from the roof. the guy we had round seemed quite dismissive when i asked him about the gulley and i didnt really get an adequate answer.
the guy weve had round has suggested a lean to type roof. i want to be able to use the conservatory as a proper room really, cos we need extra downstairs space. ive asked that the inside be properly plastered so its more like an internal room. i'm worried that this type of roof would lose too much heat and not provide a good enough weatherproof seal.
the third thing is that next to the consevatory is an existing flat roofed utility building. this would stay, so the conservatory needs to be butted up to this existing building somehow. picture below illustrates this.
the brick shed on the right will be demolished so the conservatory will be almost full width. this picture is a bit old now, the window on the right is now a patio door and the horrible flowers have been dug up!
would really appreciate any advice on what is the best way to proceed.
many thanks
dan


