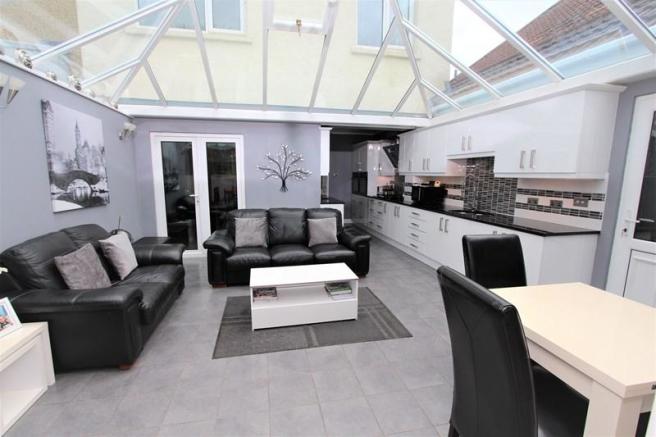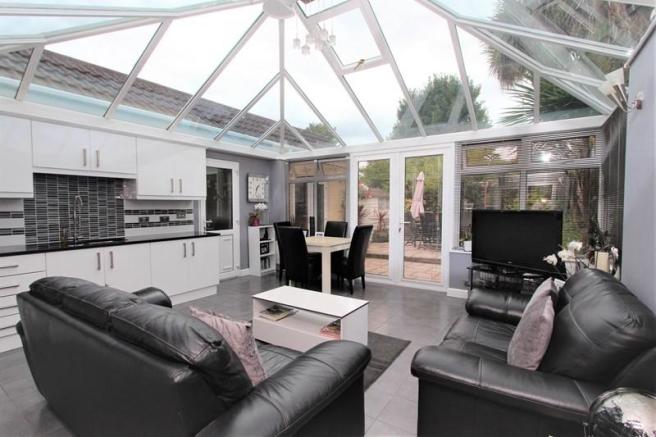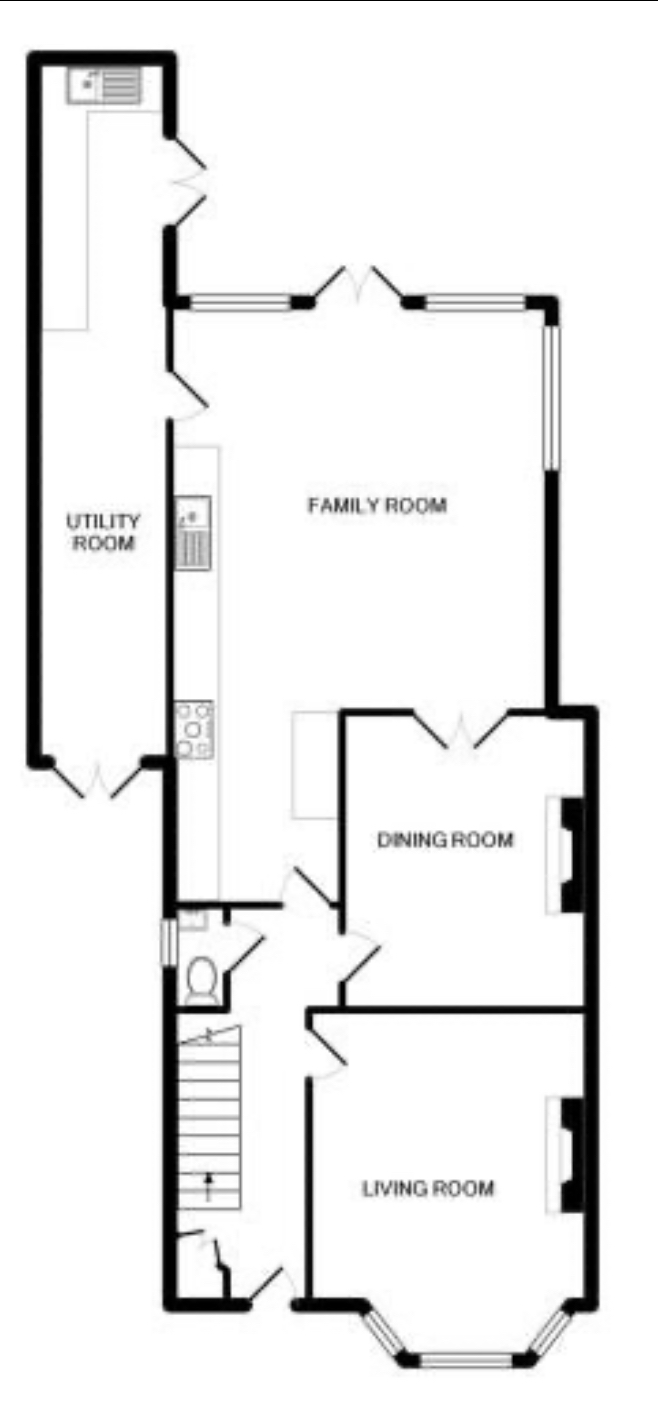We’ve just moved into this house which has a kitchen diner inside a conservatory. The pics below are from the Rightmove advert.
2 sides of the conservatory are the existing house and a utility room, a third wall was built for the conservatory. Only the rear 4th side is glazed substantially with a dwarf wall.
The conservatory has a 5 x 6m glass roof, so obviously the room is blazing hot / ice cold at various times in the year.
Is it hopelessly naive to think that the 3 sides of the room that are already built mean that a proper insulated flat roof could easily be constructed without the need for demolition and rebuilding ? Potentially this could mean less disruption and cost. I would also like to replace the garden facing glazing with sliding doors.
would replacing the conservatory roof by building a real roof off existing walls be practical?
2 sides of the conservatory are the existing house and a utility room, a third wall was built for the conservatory. Only the rear 4th side is glazed substantially with a dwarf wall.
The conservatory has a 5 x 6m glass roof, so obviously the room is blazing hot / ice cold at various times in the year.
Is it hopelessly naive to think that the 3 sides of the room that are already built mean that a proper insulated flat roof could easily be constructed without the need for demolition and rebuilding ? Potentially this could mean less disruption and cost. I would also like to replace the garden facing glazing with sliding doors.
would replacing the conservatory roof by building a real roof off existing walls be practical?




