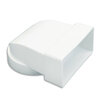- Joined
- 5 Oct 2020
- Messages
- 144
- Reaction score
- 3
- Country

Hi All, we purchased a house 2 years ago and have gone to replace the existing cooker hood and having issues with meeting the Building Regulations and Manufacturers recommendations.
Link to the hood we've purchased at bottom of post.
Problem.
We have a gas hob and therefore the minimum hood height must be 650mm from top of hob.
We then need 780mm minimum from bottom of hood/fan to top of hole in wall (as per manufacturers instructions) but we only have 710mm available.....and we can't block off and drill another hole any higher due to a structural joist in the way.
What would you guys do?
It's unfortunately not an option to return the hood....
Link to hood below.
https://ao.com/product/dwk87em60b-b...K3mUn3l-_1nZ_MmndT1409ZT0BUIRSOxoCmMsQAvD_BwE
Link to the hood we've purchased at bottom of post.
Problem.
We have a gas hob and therefore the minimum hood height must be 650mm from top of hob.
We then need 780mm minimum from bottom of hood/fan to top of hole in wall (as per manufacturers instructions) but we only have 710mm available.....and we can't block off and drill another hole any higher due to a structural joist in the way.
What would you guys do?
It's unfortunately not an option to return the hood....
Link to hood below.
https://ao.com/product/dwk87em60b-b...K3mUn3l-_1nZ_MmndT1409ZT0BUIRSOxoCmMsQAvD_BwE


