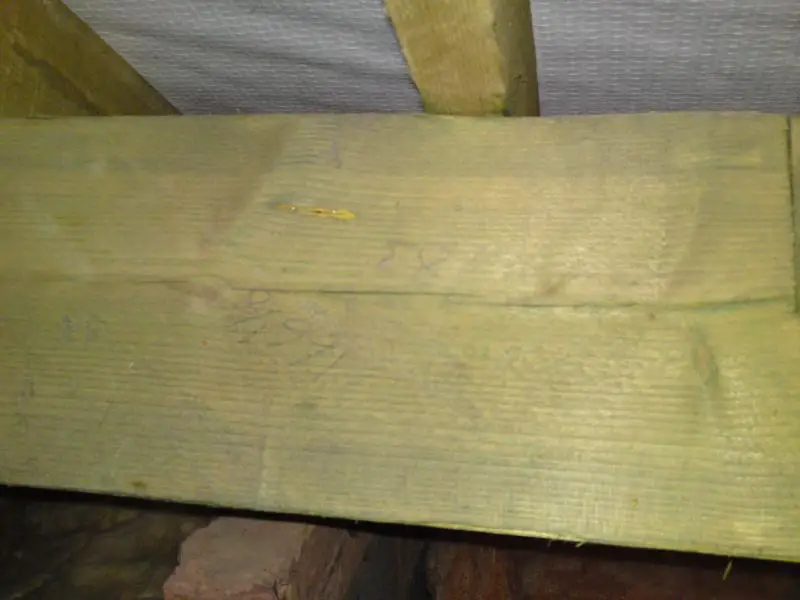Went for a 2nd viewing of a house we like.
Went into the loft and noticed some cracks in one of the support beams and some missing concrete blocks.
Have uploaded some pics.
I know nothing about lofts, so hoping someone can give me clue me into what I'm looking at.
In particular:
1) what could have caused the cracks? (my dad suggested it could be from the wood drying out)
2) any reason why the wall should be missing concrete blocks (you can see they're missing from the right side of the wall)? will this affect the structure or insulation of house?
3) any reason why there are different coloured (replacement?) blocks under the beam?
4) any reason there's a piece of wood supporting the opposite beam but not this one?
Wall and beams are part of extension build in 2003.
Any advice greatly appreciated. If we proceeded with the house we'd get a full structural survey but hoping I might get some pointers here first.
Thanks.
Went into the loft and noticed some cracks in one of the support beams and some missing concrete blocks.
Have uploaded some pics.
I know nothing about lofts, so hoping someone can give me clue me into what I'm looking at.
In particular:
1) what could have caused the cracks? (my dad suggested it could be from the wood drying out)
2) any reason why the wall should be missing concrete blocks (you can see they're missing from the right side of the wall)? will this affect the structure or insulation of house?
3) any reason why there are different coloured (replacement?) blocks under the beam?
4) any reason there's a piece of wood supporting the opposite beam but not this one?
Wall and beams are part of extension build in 2003.
Any advice greatly appreciated. If we proceeded with the house we'd get a full structural survey but hoping I might get some pointers here first.
Thanks.



