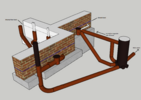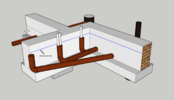Hi All,
I'm installing some new soil pipes as part of a new extension. I've attached my plans and I'm just wondering if I should change anything before I start installing it all and then arrange for my BCO to come and inspect. Fall will be 1:70 but this isn't really shown in the pictures.
The stack shown in the drawing will service: ground floor utility room, shower room with w/c; first floor bathroom with w/c. Gully 2 will service a kitchen only and the stack on the opposite side of the house (not shown) will be a first floor ensuite with w/c. Both gulley's are roddable, but not sure if I will require additional access points?
The first floor isn't in yet (loft conversion on a bungalow) so I haven't concerned myself with the detail of those connections to the stack just yet.
Thanks!
I'm installing some new soil pipes as part of a new extension. I've attached my plans and I'm just wondering if I should change anything before I start installing it all and then arrange for my BCO to come and inspect. Fall will be 1:70 but this isn't really shown in the pictures.
The stack shown in the drawing will service: ground floor utility room, shower room with w/c; first floor bathroom with w/c. Gully 2 will service a kitchen only and the stack on the opposite side of the house (not shown) will be a first floor ensuite with w/c. Both gulley's are roddable, but not sure if I will require additional access points?
The first floor isn't in yet (loft conversion on a bungalow) so I haven't concerned myself with the detail of those connections to the stack just yet.
Thanks!



