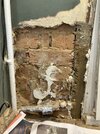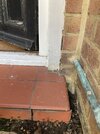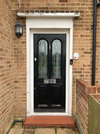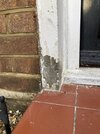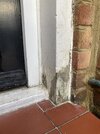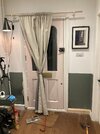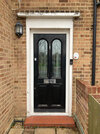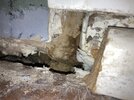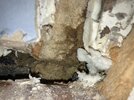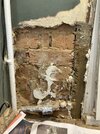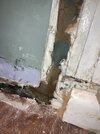Hi all.
Been trying to work this out for a good few weeks before actioning anything - and after reading a lot of posts on here there's some good insights, so want to see what people think.
In wet weather our front wall around the entrance door gets damp. Has been doing this for years, but this year I want to try action something to stop it.
It's a sold 9" wall, pointed in lime, with an abutting wall outside.
There's also a rain drain outside that I'm going to have inspected for damage / leaks as that would make quite a bit of sense.
But on inspection after hacking back plaster, the brickwork is mostly dry - but some concrete posts used as an outer door frame just seem to suck up moisture and dump it in to any finish that's on the wall. I've attached images of inside and outside.
Outside is paving put in maybe in the last 20 years. I've removed slabs near the wall that were close to the DPC and covered area in some gravel to help with splash back. Underneath is original concrete slab I think, and the step I think is an original concrete step that's been tiled.
Also at some point the council have rammed a gas pipe through the wall which definitely won't help things - but as said, the concrete post by door frame seems to be wettest.
Been trying to work this out for a good few weeks before actioning anything - and after reading a lot of posts on here there's some good insights, so want to see what people think.
In wet weather our front wall around the entrance door gets damp. Has been doing this for years, but this year I want to try action something to stop it.
It's a sold 9" wall, pointed in lime, with an abutting wall outside.
There's also a rain drain outside that I'm going to have inspected for damage / leaks as that would make quite a bit of sense.
But on inspection after hacking back plaster, the brickwork is mostly dry - but some concrete posts used as an outer door frame just seem to suck up moisture and dump it in to any finish that's on the wall. I've attached images of inside and outside.
Outside is paving put in maybe in the last 20 years. I've removed slabs near the wall that were close to the DPC and covered area in some gravel to help with splash back. Underneath is original concrete slab I think, and the step I think is an original concrete step that's been tiled.
Also at some point the council have rammed a gas pipe through the wall which definitely won't help things - but as said, the concrete post by door frame seems to be wettest.


