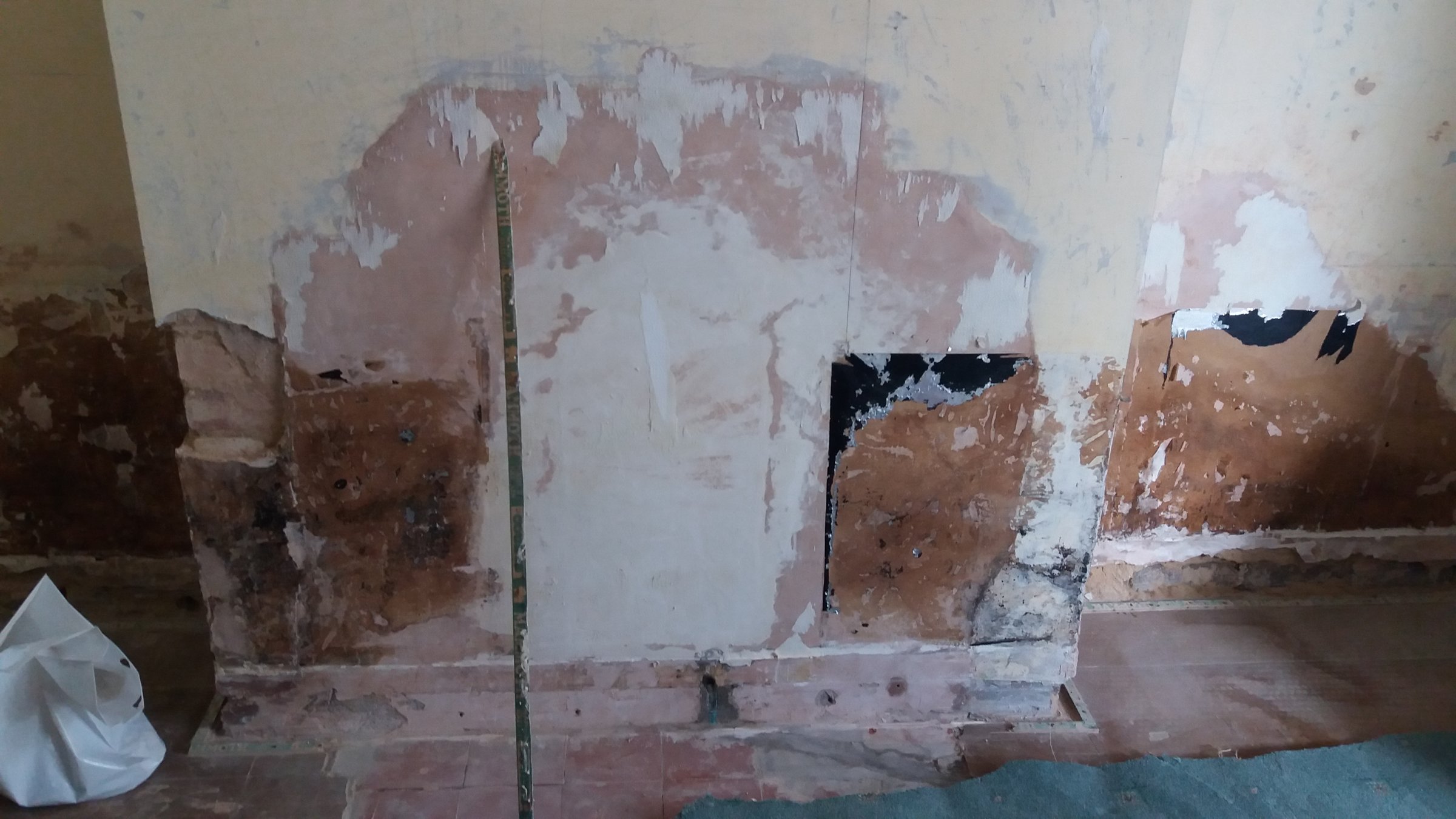Hi we have a 1950s house and have found damp in the dining room on the internal wall shared with our neighbours. The wall was covered up to about 2 foot with a foil backed wallpaper and then papered over the top.
The chimney has been blocked up at some point and there haven't been any vents put in. Also the internal render goes down to floor level in some places. In some places the wood noggins in the brick work have partially disintegrated and some of the plaster has blown or is crumbly.
We are trying to workout the cause of the damp and then what can we do to address it. Photos below.
Chimney blocked, no vents, plastered to floor
Blown plaster
Old plaster down to floor level
Damp marks
Corner against the chimney
The damp looks bad but as parts of the foil backed paper remain might look worse than it is, the paper is brown waxy backing black on top and then the foil, so where the photos show black in most cases this is just the black paper.
It seems worst in the two corners next to the chimney.
Any advice greatly appreciated
The chimney has been blocked up at some point and there haven't been any vents put in. Also the internal render goes down to floor level in some places. In some places the wood noggins in the brick work have partially disintegrated and some of the plaster has blown or is crumbly.
We are trying to workout the cause of the damp and then what can we do to address it. Photos below.
Chimney blocked, no vents, plastered to floor
Blown plaster
Old plaster down to floor level
Damp marks
Corner against the chimney
The damp looks bad but as parts of the foil backed paper remain might look worse than it is, the paper is brown waxy backing black on top and then the foil, so where the photos show black in most cases this is just the black paper.
It seems worst in the two corners next to the chimney.
Any advice greatly appreciated






