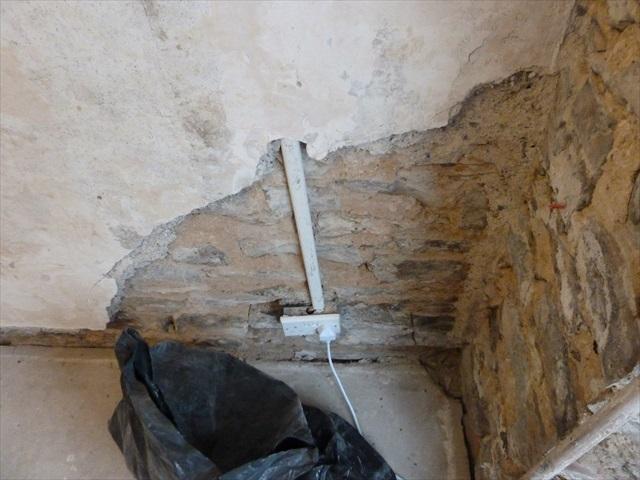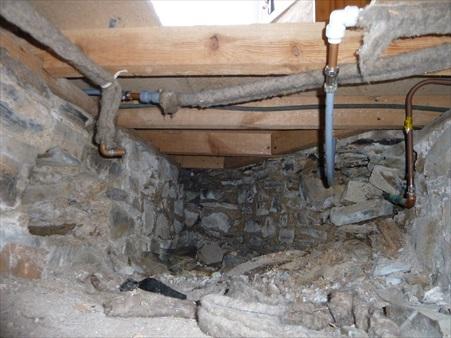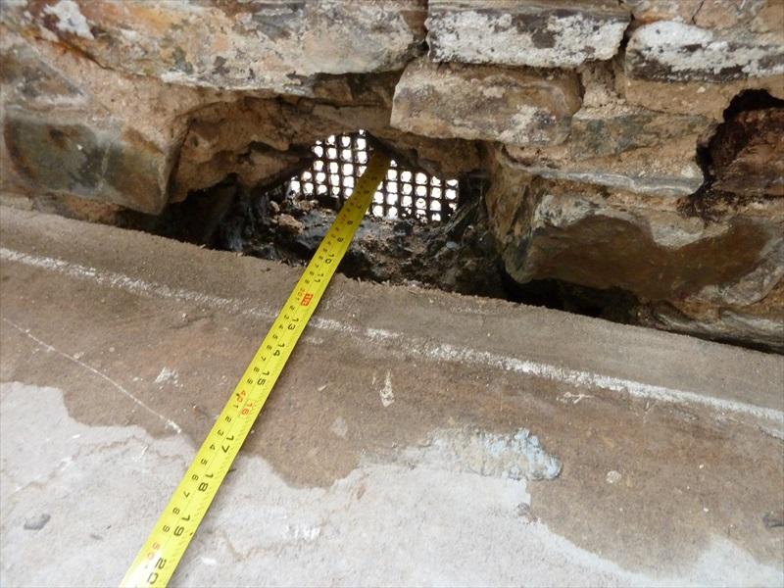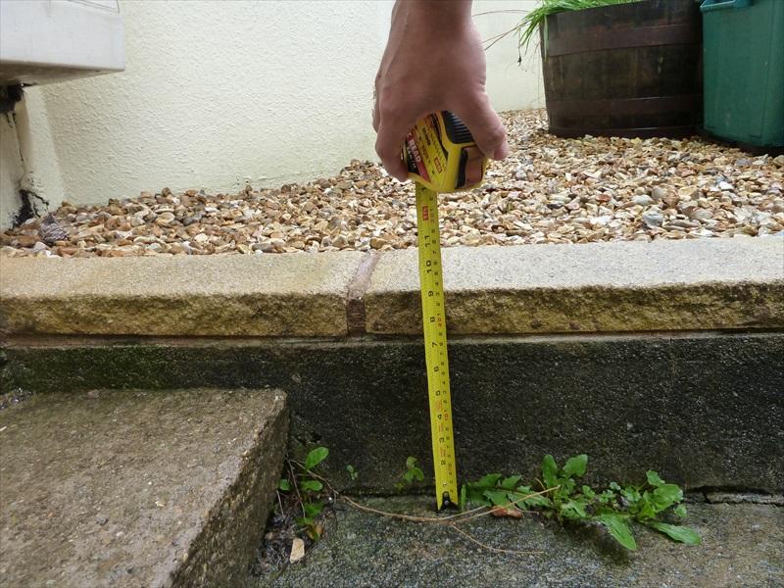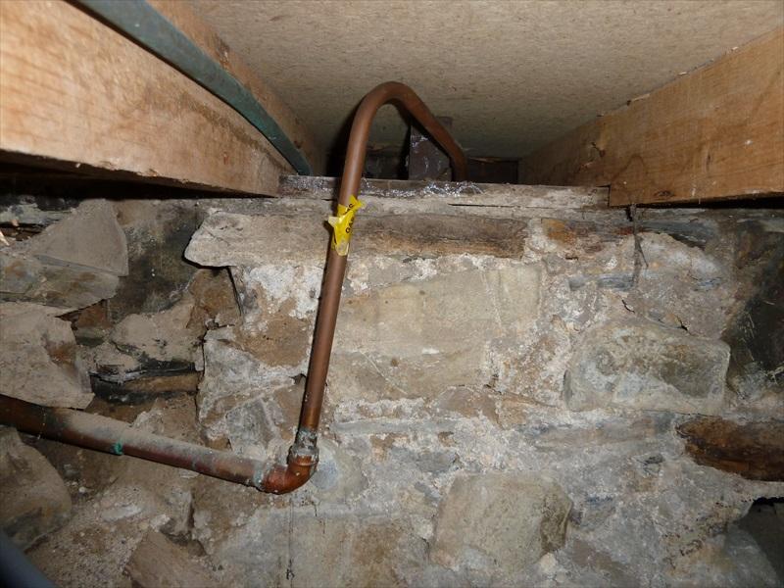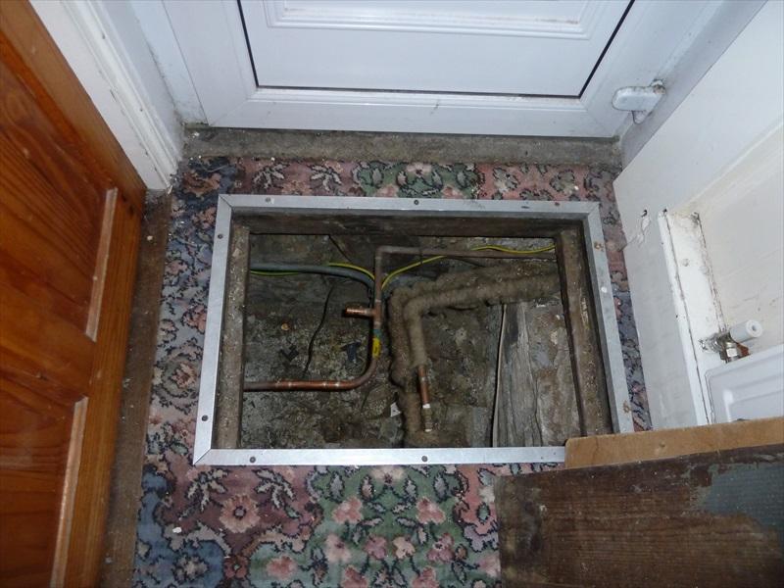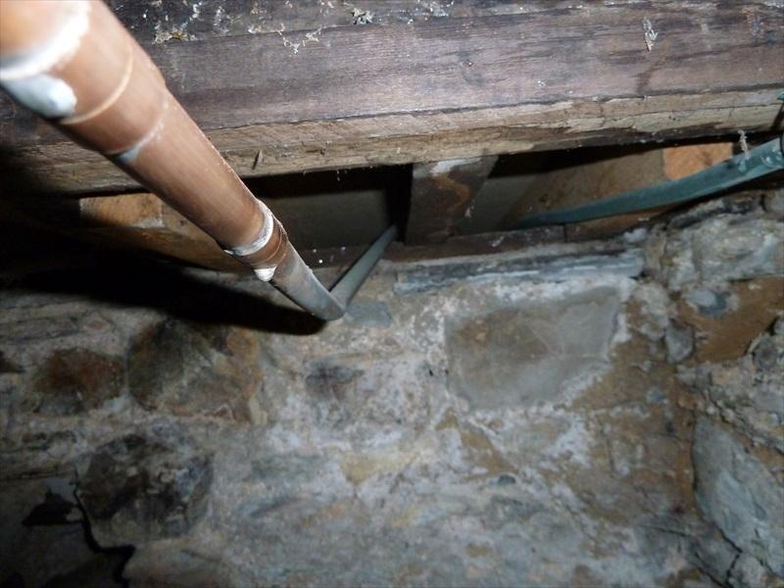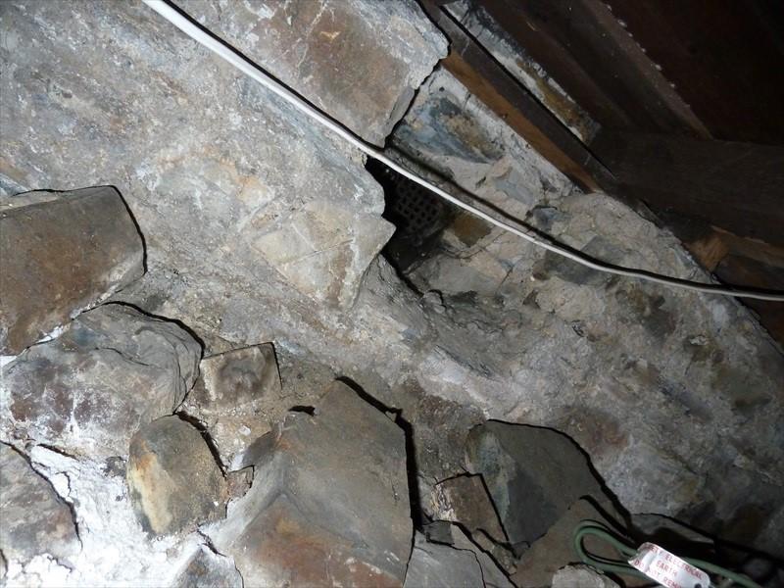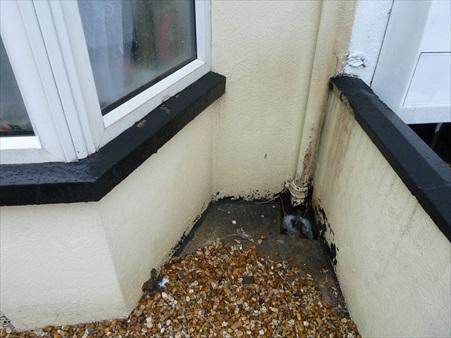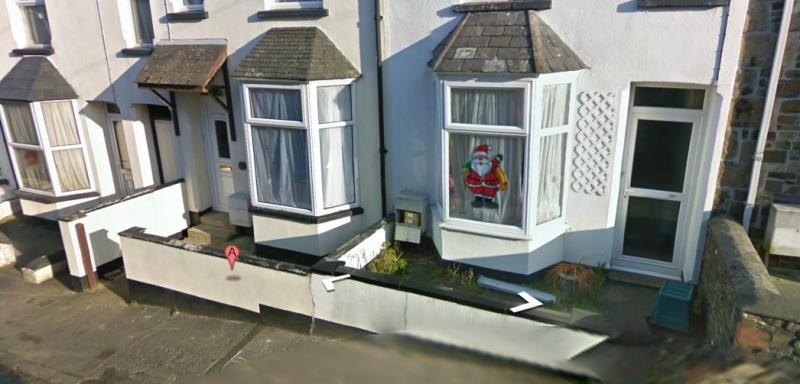I posted this on the plastering / rendering forum nearly 24 hours ago but have had no response so I guess this forum might be the better place to ask.
This is going to be a bit of a read, bear with me..
Photos:
http://www.diynot.com/network/JONXLR8/albums/16326
We are in the process of renovating our front room, originally it was just going to be a new floor and a bit of paint but as usual and especially with old houses (can't grumble it's a lovely house) this has evolved into something a lot more complex.
To give a bit of background, it's an 1897 terrace with solid stone walls and lime plaster, outside is rendered and painted. Last year the neighbours guttering leaked and it took them ages to get the landlord to fix it, which they eventually did. During the time it was leaking it splashed up the outside wall and damp appeared on the wallpaper which has now been completely stripped.
The floor is chipboard layed on to the joists. I intend to rip this up and fit solid oak boards.
To the crux of the matter... the whole room was in lime apart from the area below the windowsill on the front bay and just to either side of it up to about a metre in height which had a thick layer of some sort of slurry, the back layer looked a light grey, then it had a dark grey layer then a skim of gypsum plaster. The lime plaster above these areas was fairly loose for the most part so I decided to remove it along with the slurry / render exposing the stonework. The lime mortar above where the slurry had been was a fairly light colour and looked quite healthy, the area behind where the mortar had been was very dark and damp (you could smell it) and the pieces of wood that had been put in the wall presumably to hold the skirting board on were like sponges, as were what was left of the wooden beads which had partially been removed when they had put this slurry on. The stonework at the front of the bay is also loose in the area directly above the air vent.
This was about 3-4 weeks ago. I've had the dehumidifier on constantly since then and the wall has actually dried out quite a lot. I haven't noticed the mortar going any darker since it's rained heavily today and the wooden pieces in the wall feel more like wood than sponge now.
I've had several plasterers in to have a look and have received a wide variety of advice which has totally confused me. To be clear, the quoted prices included to lift the chipboard floor to allow easy removal afterwards, plastering inside the fireplace and skimming the other walls with lime putty or gypsum skim, and adding some concrete to the bottom of the little drain outside to bring the level up so the water drains straight into the pipe rather than pooling up next to the wall.
Quote 1 - Hack off render outside up to below windowsill and lime render, tank and gypsum plaster inside - Approx £1800
Quote 2 - Fill cracks outside, tank and gypsum plaster inside - Approx £1000
Quote 3 - Fill cracks outside, lime plaster inside - Approx £1400
Quote 4 - Fill cracks outside, lime plaster inside - Approx £700
Only the person doing quote 4 came on recommendation, all others were found online by searching traditional or lime plastering.
A lot of people have said just to tank it or put some sort of slurry back over it but seeing how much water this had built up behind the wall and reading articles like this...
http://www.heritage-house.org/pages/managing-damp-in-old-buildings.html
...has made me think about how the wall needs to breathe and not trap moisture in it. Which is leading me down the lime plastering route but the outside is rendered so how does this effect the whole situation?
We don't plan on moving any time soon so I want to make sure we get it right first time and do it properly.
To add to the confusion slightly, our relatives are offering to help pay for the work which is very nice of them, and naturally they want to make sure we get it done right as well, so on advice from her parents my fiance paid for a damp survey to be done by a local firm, I wasn't here at the time so unfortunately I couldn't ask the surveyor any questions. The result and attached quotation can be found here:
Quote - https://dl.dropboxusercontent.com/u/48985321/letter.doc
Specification - https://dl.dropboxusercontent.com/u/48985321/DPC & Plaster specification.doc
Maybe I do too much reading but wouldn't this DPC injection be a complete waste of time in this type of wall?
Please let me know what route we should take here as we're completely at a loss, thanks. As I say I like the sound of the lime option but I'm no expert and others are suggesting we DPC or tank the wall.
Photos:
http://www.diynot.com/network/JONXLR8/albums/16326
This is going to be a bit of a read, bear with me..
Photos:
http://www.diynot.com/network/JONXLR8/albums/16326
We are in the process of renovating our front room, originally it was just going to be a new floor and a bit of paint but as usual and especially with old houses (can't grumble it's a lovely house) this has evolved into something a lot more complex.
To give a bit of background, it's an 1897 terrace with solid stone walls and lime plaster, outside is rendered and painted. Last year the neighbours guttering leaked and it took them ages to get the landlord to fix it, which they eventually did. During the time it was leaking it splashed up the outside wall and damp appeared on the wallpaper which has now been completely stripped.
The floor is chipboard layed on to the joists. I intend to rip this up and fit solid oak boards.
To the crux of the matter... the whole room was in lime apart from the area below the windowsill on the front bay and just to either side of it up to about a metre in height which had a thick layer of some sort of slurry, the back layer looked a light grey, then it had a dark grey layer then a skim of gypsum plaster. The lime plaster above these areas was fairly loose for the most part so I decided to remove it along with the slurry / render exposing the stonework. The lime mortar above where the slurry had been was a fairly light colour and looked quite healthy, the area behind where the mortar had been was very dark and damp (you could smell it) and the pieces of wood that had been put in the wall presumably to hold the skirting board on were like sponges, as were what was left of the wooden beads which had partially been removed when they had put this slurry on. The stonework at the front of the bay is also loose in the area directly above the air vent.
This was about 3-4 weeks ago. I've had the dehumidifier on constantly since then and the wall has actually dried out quite a lot. I haven't noticed the mortar going any darker since it's rained heavily today and the wooden pieces in the wall feel more like wood than sponge now.
I've had several plasterers in to have a look and have received a wide variety of advice which has totally confused me. To be clear, the quoted prices included to lift the chipboard floor to allow easy removal afterwards, plastering inside the fireplace and skimming the other walls with lime putty or gypsum skim, and adding some concrete to the bottom of the little drain outside to bring the level up so the water drains straight into the pipe rather than pooling up next to the wall.
Quote 1 - Hack off render outside up to below windowsill and lime render, tank and gypsum plaster inside - Approx £1800
Quote 2 - Fill cracks outside, tank and gypsum plaster inside - Approx £1000
Quote 3 - Fill cracks outside, lime plaster inside - Approx £1400
Quote 4 - Fill cracks outside, lime plaster inside - Approx £700
Only the person doing quote 4 came on recommendation, all others were found online by searching traditional or lime plastering.
A lot of people have said just to tank it or put some sort of slurry back over it but seeing how much water this had built up behind the wall and reading articles like this...
http://www.heritage-house.org/pages/managing-damp-in-old-buildings.html
...has made me think about how the wall needs to breathe and not trap moisture in it. Which is leading me down the lime plastering route but the outside is rendered so how does this effect the whole situation?
We don't plan on moving any time soon so I want to make sure we get it right first time and do it properly.
To add to the confusion slightly, our relatives are offering to help pay for the work which is very nice of them, and naturally they want to make sure we get it done right as well, so on advice from her parents my fiance paid for a damp survey to be done by a local firm, I wasn't here at the time so unfortunately I couldn't ask the surveyor any questions. The result and attached quotation can be found here:
Quote - https://dl.dropboxusercontent.com/u/48985321/letter.doc
Specification - https://dl.dropboxusercontent.com/u/48985321/DPC & Plaster specification.doc
Maybe I do too much reading but wouldn't this DPC injection be a complete waste of time in this type of wall?
Please let me know what route we should take here as we're completely at a loss, thanks. As I say I like the sound of the lime option but I'm no expert and others are suggesting we DPC or tank the wall.
Photos:
http://www.diynot.com/network/JONXLR8/albums/16326


