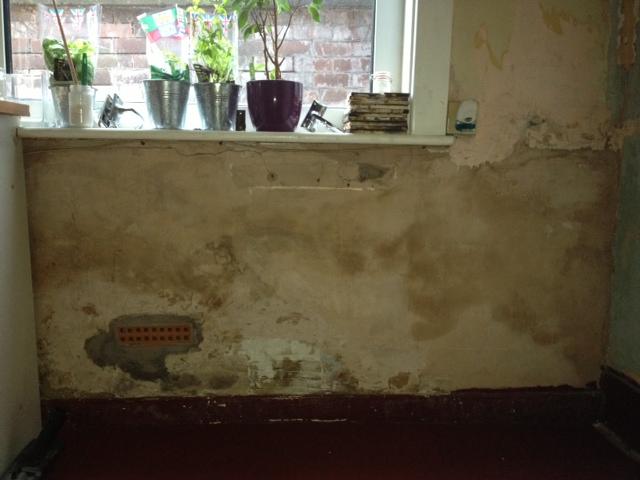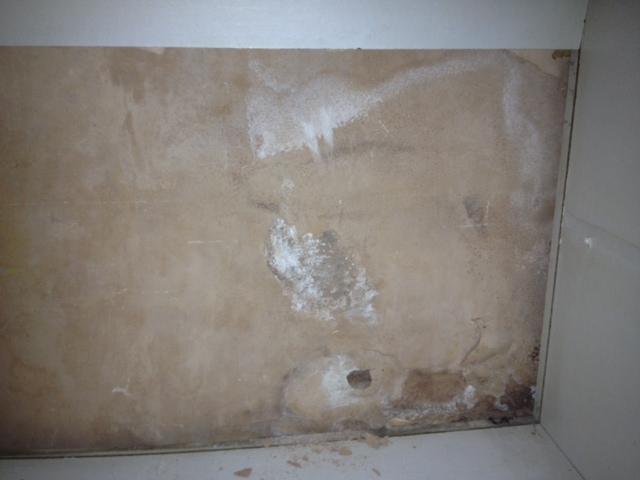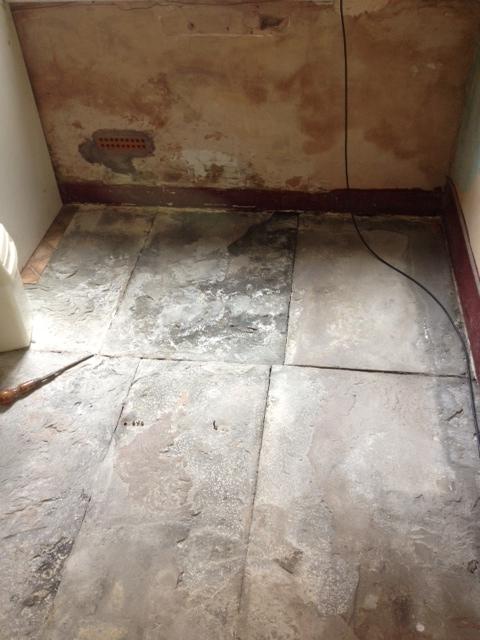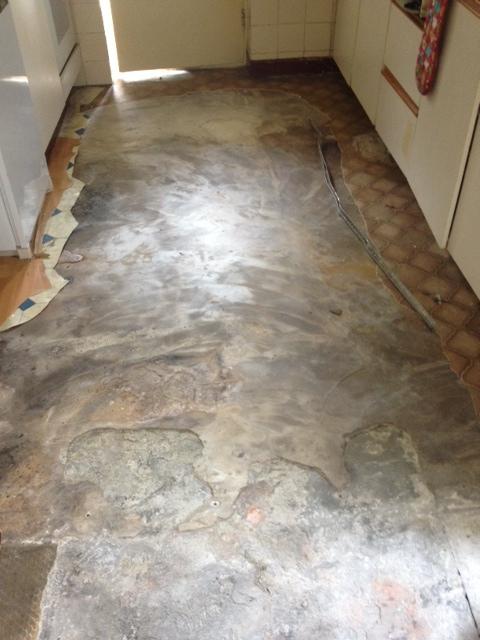I have recently bought a 1900's mid terrace and have been living in it for 5-6 months now. When we bought the house it had been empty for over 18 months and we knew it had evidence of damp that we felt was largely due to condensation.
Most of the damp has now retreated and all is good. However the kitchen walls are still damp and have shown no signs of improvement.
So far we have tried the following:
- Improving ventilation (keeping windows open and have installed new air bricks)
- Running a dehumidifier 24/7 for a few months in the kitchen
- Lowering the outside ground level so that it is below the internal floor level
- Checking guttering, drainage etc for blockages/leaks
- Checking windowsills for damage etc.
- Re-pointing the brickwork
- Previous owners also had a chemical DPC injected
Nothing has worked so far.
A builder came round for something unrelated and mentioned that it might be caused by the plaster on the walls touching the kitchen floor. I'm not sure if this is true- we haven't checked to see how far the plaster goes behind the skirting (the skirting looks like its made of concrete by the way). The floor is covered in lino. The floor itself looks like stone flags that have been covered in a thin layer of concrete or something (it has been damaged and is now flaking off the stone flags underneath). When i peeled back the lino the floor looked to be covered in hygroscopic salts (which are also on the wall). So my builders theory seems plausible to me.
My questions are, is it plausible and if so what do i do about it?
Builder recommended knocking plaster back to brick, dot a and dab the wall leaving a gap between the internal wall and floor, and laying asphalt or another damp proof membrane on top of the floor.
I know a damp proof membrane will be an effective barrier against the moisture, but will this prevent the stone floor 'breathing' and force the moisture somewhere else and cause problems elsewhere?
Any ideas about what I should do next?
All advice would be greatly received.
Cheers!
Most of the damp has now retreated and all is good. However the kitchen walls are still damp and have shown no signs of improvement.
So far we have tried the following:
- Improving ventilation (keeping windows open and have installed new air bricks)
- Running a dehumidifier 24/7 for a few months in the kitchen
- Lowering the outside ground level so that it is below the internal floor level
- Checking guttering, drainage etc for blockages/leaks
- Checking windowsills for damage etc.
- Re-pointing the brickwork
- Previous owners also had a chemical DPC injected
Nothing has worked so far.
A builder came round for something unrelated and mentioned that it might be caused by the plaster on the walls touching the kitchen floor. I'm not sure if this is true- we haven't checked to see how far the plaster goes behind the skirting (the skirting looks like its made of concrete by the way). The floor is covered in lino. The floor itself looks like stone flags that have been covered in a thin layer of concrete or something (it has been damaged and is now flaking off the stone flags underneath). When i peeled back the lino the floor looked to be covered in hygroscopic salts (which are also on the wall). So my builders theory seems plausible to me.
My questions are, is it plausible and if so what do i do about it?
Builder recommended knocking plaster back to brick, dot a and dab the wall leaving a gap between the internal wall and floor, and laying asphalt or another damp proof membrane on top of the floor.
I know a damp proof membrane will be an effective barrier against the moisture, but will this prevent the stone floor 'breathing' and force the moisture somewhere else and cause problems elsewhere?
Any ideas about what I should do next?
All advice would be greatly received.
Cheers!








