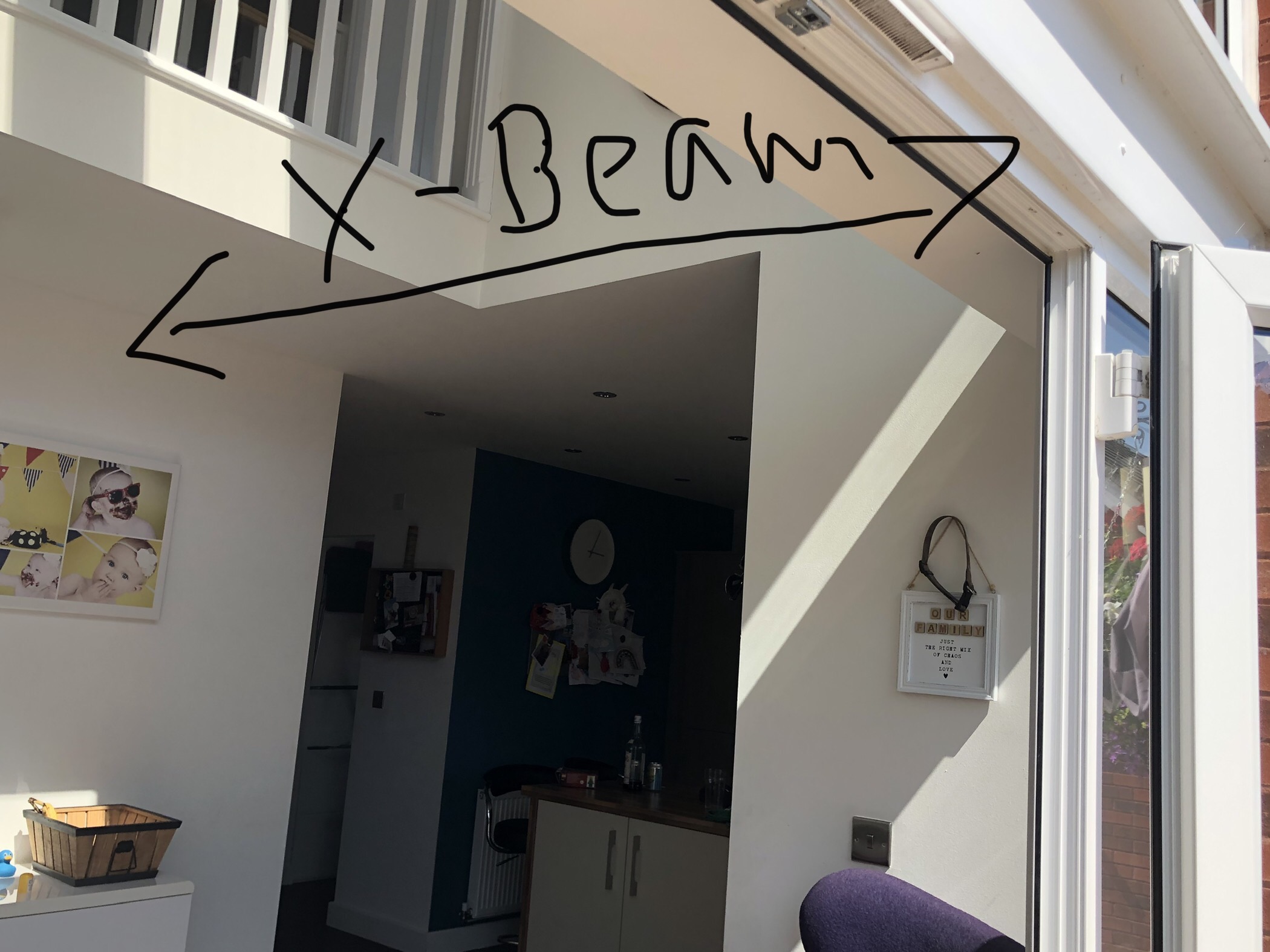Hi folks.
I’m looking at a new project to extend the back of our house with a single story open plan kitchen/family room. Currently the space is half kitchen, going into a “family room” area that has a galleried landing (see photos). To open the back of the house up it requires a steel beam just shy of 7.5m, that would also have to support a cross beam for the internal wall at 90 degrees.
The architect is scratching his head a bit and the structural engineer is dragging his feet (problem with mates rates!). My question is - is this doable!? Or should we just accept the nasty compromise of a mid-point supporting pillar?






