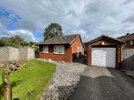I've inherited a small 1980's 2 bed detached bungalow with a detached single garage and am considering converting the garage into a master bedroom with en-suite and attaching it to the main building making it a 3 bedroom detached bungalow.
I attach a photo of the property as it is currently.
Once completed the front facade would be the 2 original windows of the house, move the entrance door into the current pathway between the buildings and facing the road, possibly with a small Porch so it's not all flat front looking, and a master bedroom window in place of the garage door. That design would be in keeping with other properties on the estate. I am not sure without speaking to builders what roof style would be appropriate, hipped or extend the current roof over the garage. I will let them advise me.
I know it will need Building Control involvement and built to Regs but will I need Planning permission for this work or does it come under the permitted development scheme ?
thanks
I attach a photo of the property as it is currently.
Once completed the front facade would be the 2 original windows of the house, move the entrance door into the current pathway between the buildings and facing the road, possibly with a small Porch so it's not all flat front looking, and a master bedroom window in place of the garage door. That design would be in keeping with other properties on the estate. I am not sure without speaking to builders what roof style would be appropriate, hipped or extend the current roof over the garage. I will let them advise me.
I know it will need Building Control involvement and built to Regs but will I need Planning permission for this work or does it come under the permitted development scheme ?
thanks


