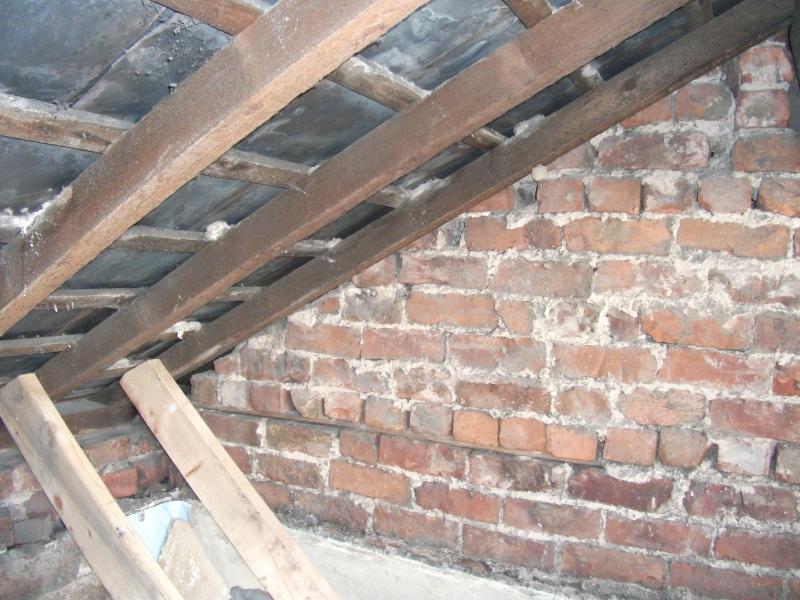Hi Esteemed experts,
I had previously posted here for advice on removing the wall between front and rear rooms in a terraced house downstairs to make bigger living area. The advice was to put a RSJ beam downstairs to support the single brick wall which run all the way to celing supporting the Joist and finish there. Loft is clear.
I now want to lower the ceiling & board it to make a bigger storage space in the loft / for future loft conversion to avoid going through same hassle again. I am going to remove the old ceiling.
Until now i was thinking i would put another RSJ on first floor to support the lowered ceiling, but yesterday my architect said you can rest your joist on the single wall without having to put another RSJ. He said he can make sure the RSJ downstairs is big enough to support this.
This sounds brilliant idea to me if it can be done, as it would save me money and hassle putting second RSJ if it can be done by extra strong single one RSJ downstairs.
I just thought i would get some advice here, can you please suggest if this can be possible, i would appreciate as the work is scheduled in 2 weeks time.
Thanks a lot.
illustration here to give idea.
View media item 76567
I had previously posted here for advice on removing the wall between front and rear rooms in a terraced house downstairs to make bigger living area. The advice was to put a RSJ beam downstairs to support the single brick wall which run all the way to celing supporting the Joist and finish there. Loft is clear.
I now want to lower the ceiling & board it to make a bigger storage space in the loft / for future loft conversion to avoid going through same hassle again. I am going to remove the old ceiling.
Until now i was thinking i would put another RSJ on first floor to support the lowered ceiling, but yesterday my architect said you can rest your joist on the single wall without having to put another RSJ. He said he can make sure the RSJ downstairs is big enough to support this.
This sounds brilliant idea to me if it can be done, as it would save me money and hassle putting second RSJ if it can be done by extra strong single one RSJ downstairs.
I just thought i would get some advice here, can you please suggest if this can be possible, i would appreciate as the work is scheduled in 2 weeks time.
Thanks a lot.
illustration here to give idea.
View media item 76567


