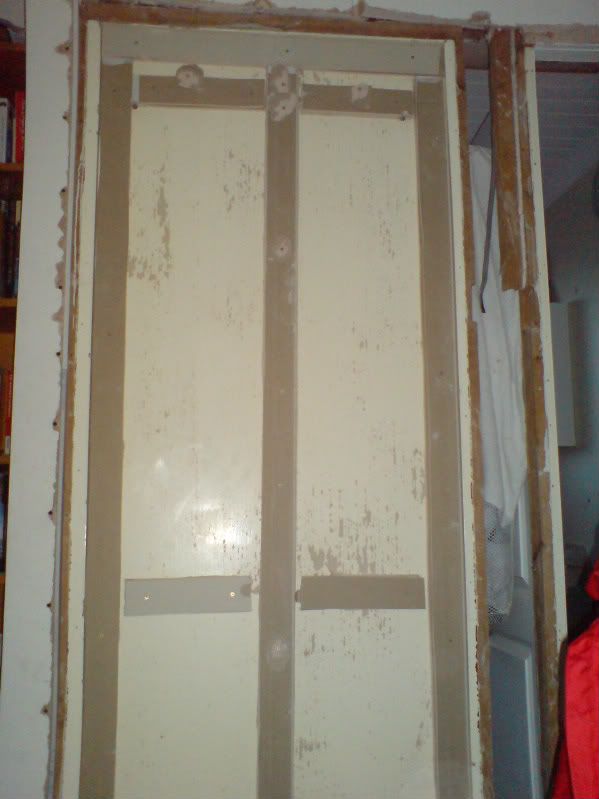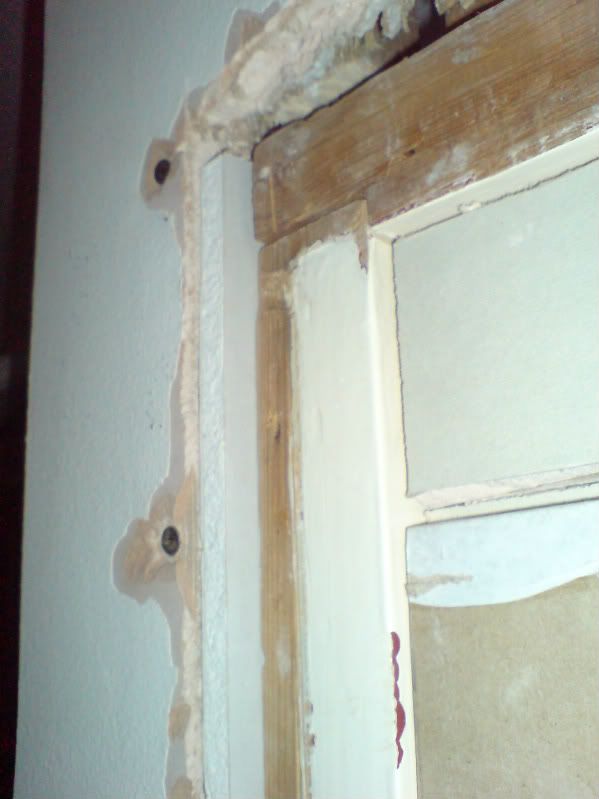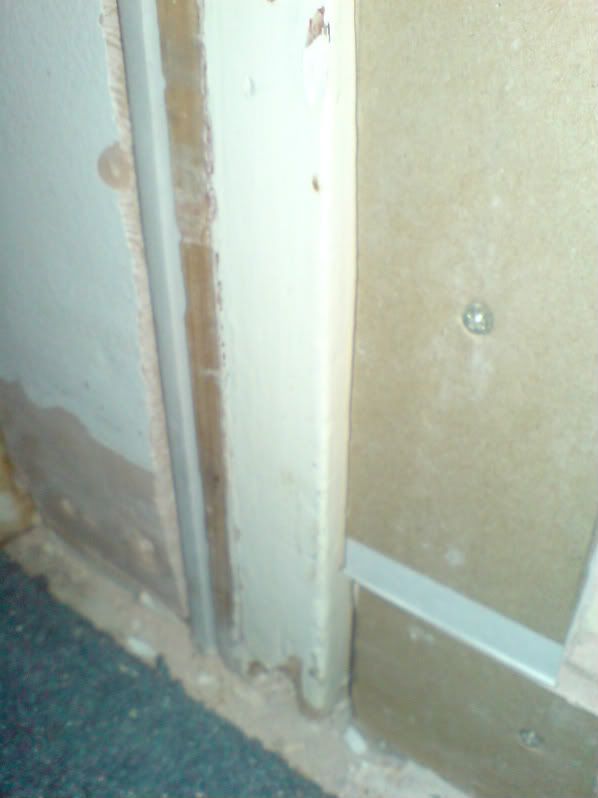- Joined
- 11 Jan 2004
- Messages
- 42,733
- Reaction score
- 2,633
- Country

Hi guys.
A bit out of my comfort zone, but I'm fitting a door casing into a partition wall.
It is paramount with a 12.5mm layer of plasterboard on one side. Total thickness around 80mm.
So, I've fitted one side of the casing to the upright timber of the wall.
On the inside of the room (the side of the wall that is not clad with the 12.5mm board) the casing is flush with the wall surface.
That means on the other side, the casing is recessed by 12.5mm.
Well, at the top it is.
At the bottom, the casing is nearly flush. So the wall the frame is fixed to is not true, meaning that when it comes to fixing the architrave, I've got an issue.
I don't really want to fix the casing so it's not vertical.
Can any of you chippies help a sparkie (it's not unheard of I'm told! ) with a solution, please?
) with a solution, please?
I'm off out to Lacrosse match now, but if need be I'll try and get some pix up later.
Thanks.
A bit out of my comfort zone, but I'm fitting a door casing into a partition wall.
It is paramount with a 12.5mm layer of plasterboard on one side. Total thickness around 80mm.
So, I've fitted one side of the casing to the upright timber of the wall.
On the inside of the room (the side of the wall that is not clad with the 12.5mm board) the casing is flush with the wall surface.
That means on the other side, the casing is recessed by 12.5mm.
Well, at the top it is.
At the bottom, the casing is nearly flush. So the wall the frame is fixed to is not true, meaning that when it comes to fixing the architrave, I've got an issue.
I don't really want to fix the casing so it's not vertical.
Can any of you chippies help a sparkie (it's not unheard of I'm told!
I'm off out to Lacrosse match now, but if need be I'll try and get some pix up later.
Thanks.



