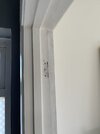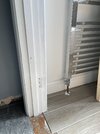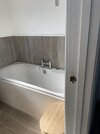Hi hope someone can come up with a better solution to my problem please.
I’ve moved into an house that had no door in the bathroom. Think it was removed during a refit.
My problem is the door hinges are in the middle of the frame. Is there any hinges that are designed for this type of installation? I was going to move the door flush to the frame but this will look odd as I think it was never designed to be like that.
Any ideas is appreciated.
Thank you.
I’ve moved into an house that had no door in the bathroom. Think it was removed during a refit.
My problem is the door hinges are in the middle of the frame. Is there any hinges that are designed for this type of installation? I was going to move the door flush to the frame but this will look odd as I think it was never designed to be like that.
Any ideas is appreciated.
Thank you.




