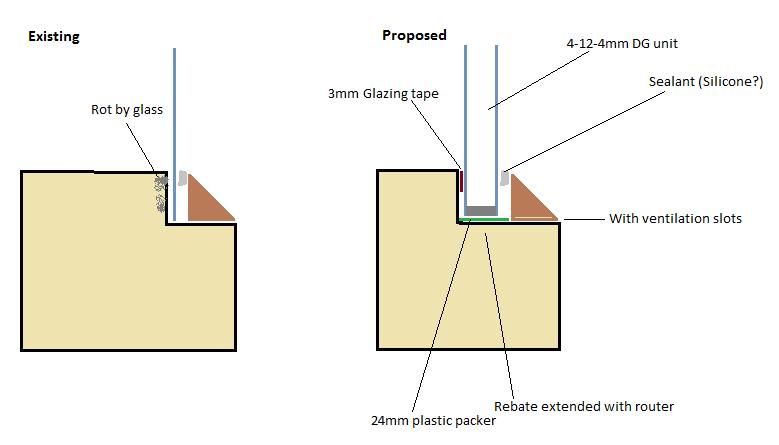I have a number of non-opening windows with single glazing which I'd like to replace with double glazed units. There are various reasons for this but it is in part due to one or two sections starting to rot on the lower frame where condensation has accumulated.
I am thinking I can remove the glass and run a router & chisel around the frames to increase the rebate and remove the rotten wood. I would like to then install a 20mm overall double glazed unit. As far as I can tell they can be positioned on top of 5mm thick packers and stuck to the inner face with glazing tape. After this install new exterior wood bead and run some sort of (silicone?) sealant around the gap.
Diagram of the above:
Does any one have any comments or suggestions on the plans? The windows do not get a lot of sun or rain on. It would be my biggest/most terrifying project to date so I am keen to avoid nasty surprises!
I am thinking I can remove the glass and run a router & chisel around the frames to increase the rebate and remove the rotten wood. I would like to then install a 20mm overall double glazed unit. As far as I can tell they can be positioned on top of 5mm thick packers and stuck to the inner face with glazing tape. After this install new exterior wood bead and run some sort of (silicone?) sealant around the gap.
Diagram of the above:
Does any one have any comments or suggestions on the plans? The windows do not get a lot of sun or rain on. It would be my biggest/most terrifying project to date so I am keen to avoid nasty surprises!


