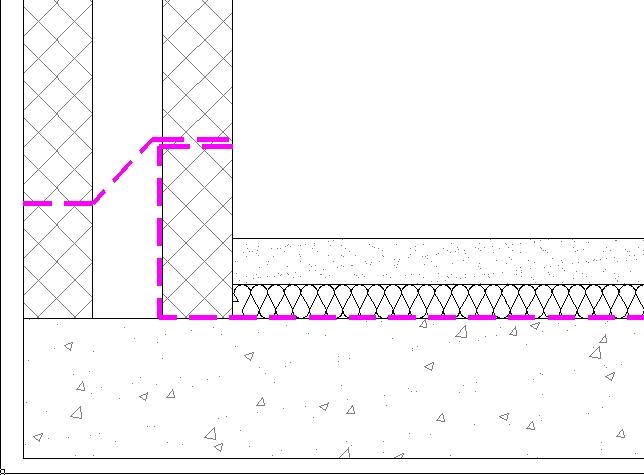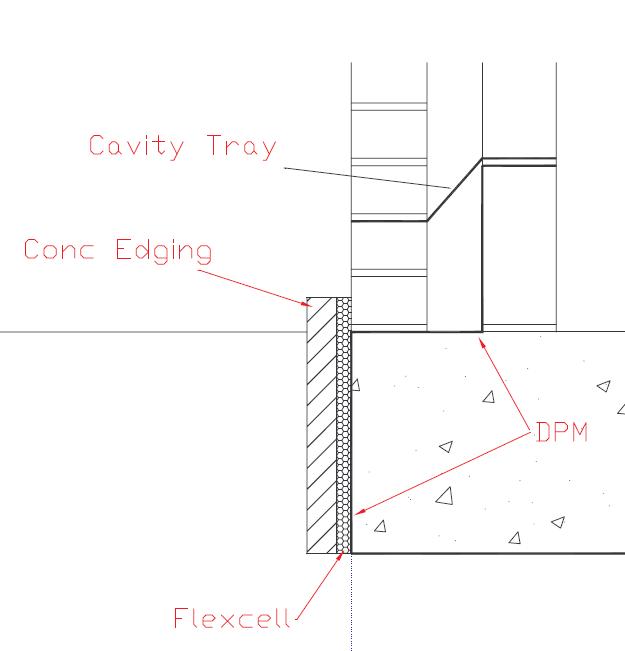I wasn't suggesting that you actually employ a builder for your slab, just that it is more challenging than a strip found & therefore time consuming. I really don't think that you can or should rush at a job like this, the entire build depends on its accuracy. The whole point of diy is that time isn't of the essence surely?
What does your local building control suggest, or aren't you bothering them?
If floor insulation is a must then why not float a floor over the slab. It would make the initial build a bit easier, albeit still a challenging shutter but if you have the materials to hand, then your half way there.
What does your local building control suggest, or aren't you bothering them?
If floor insulation is a must then why not float a floor over the slab. It would make the initial build a bit easier, albeit still a challenging shutter but if you have the materials to hand, then your half way there.



