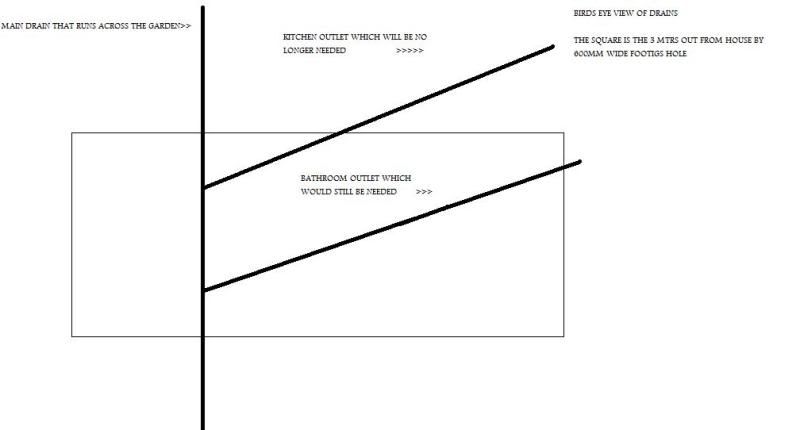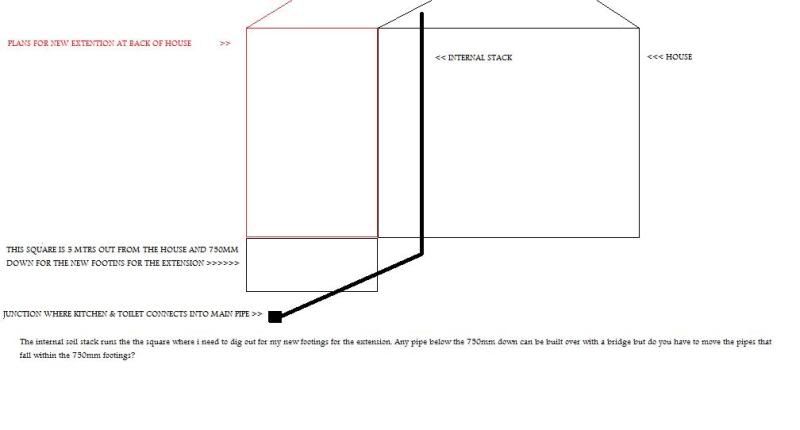You are using an out of date browser. It may not display this or other websites correctly.
You should upgrade or use an alternative browser.
You should upgrade or use an alternative browser.
Drain nightmare!
- Thread starter bigpkr
- Start date
R
RedHerring2
Sorry to be blunt but, first of all
Draw a diagram or even two, ideally showing existing and planned.
Secondly, try explaining again, but skip the anecdotes (e.g. but then i dig the footings towards to house and i hit the toilet drain pipe again!!! )and concentrate on the essentials.
Thirdly, pay attention to your spelling, punctuation and abbreviations.
Finally, what is your question, or what do you want to know?
Then we might have an understanding of your problem and be in a position to advise.
R
RedHerring2
Hmm, now you've completely re-written your original post some important detail is missing.
Is the exisitng connection from your soil stack to the drain run a simple 45° junction?
Is there an IC to the right of that junction?
The main run appears to be little problem, simply lintel over it, or is there more information now missing?
The existing kitchen drain, ask BCO if you can simply concrete it in, 'cos it'll become redundant, (except it may be lintelled over). That's what my BCO allowed in a similar situation.
The soil stack, you may need to insert an IC, if there's not one existing in that area, and re-reoute it, so it comes out more at right-angle to the house and joins at that IC.
By working from the insertion of the IC and then back towards the soil stack, there will be minimal disruption of service to the soil stack.
Is the exisitng connection from your soil stack to the drain run a simple 45° junction?
Is there an IC to the right of that junction?
The main run appears to be little problem, simply lintel over it, or is there more information now missing?
The existing kitchen drain, ask BCO if you can simply concrete it in, 'cos it'll become redundant, (except it may be lintelled over). That's what my BCO allowed in a similar situation.
The soil stack, you may need to insert an IC, if there's not one existing in that area, and re-reoute it, so it comes out more at right-angle to the house and joins at that IC.
By working from the insertion of the IC and then back towards the soil stack, there will be minimal disruption of service to the soil stack.
I took from your reply that the first post was too bad for you to understand, so i have editted to the basic question, to which you asked for.
Is the exisitng connection from your soil stack to the drain run a simple 45° junction?
Yes, the angles on the first diagram are how the pipes enter the main drain, the point they enter the drain are on the diagram too.
Is there an IC to the right of that junction?
Whats an IC?
The main run appears to be little problem, simply lintel over it, or is there more information now missing?
I understand the main drain can have a bridge over it, i have stated that in the second diagram.
The existing kitchen drain, ask BCO if you can simply concrete it in, 'cos it'll become redundant, (except it may be lintelled over). That's what my BCO allowed in a similar situation.
My plan was to cut off the kitchen drain at the point just before it enters the main drain, then cap it off. Then the section that returns to the hopper on the outside if the kitchen window will no longer be used so i assumed it could be destroyed and footing put in its place.
The soil stack, you may need to insert an IC, if there's not one existing in that area, and re-reoute it, so it comes out more at right-angle to the house and joins at that IC.
By working from the insertion of the IC and then back towards the soil stack, there will be minimal disruption of service to the soil stack.
Again i dont know what a IC is?
Is the exisitng connection from your soil stack to the drain run a simple 45° junction?
Yes, the angles on the first diagram are how the pipes enter the main drain, the point they enter the drain are on the diagram too.
Is there an IC to the right of that junction?
Whats an IC?
The main run appears to be little problem, simply lintel over it, or is there more information now missing?
I understand the main drain can have a bridge over it, i have stated that in the second diagram.
The existing kitchen drain, ask BCO if you can simply concrete it in, 'cos it'll become redundant, (except it may be lintelled over). That's what my BCO allowed in a similar situation.
My plan was to cut off the kitchen drain at the point just before it enters the main drain, then cap it off. Then the section that returns to the hopper on the outside if the kitchen window will no longer be used so i assumed it could be destroyed and footing put in its place.
The soil stack, you may need to insert an IC, if there's not one existing in that area, and re-reoute it, so it comes out more at right-angle to the house and joins at that IC.
By working from the insertion of the IC and then back towards the soil stack, there will be minimal disruption of service to the soil stack.
Again i dont know what a IC is?
You tell him mate. After all RedHerring is only giving you his time and free advice. You could always contact an architect at 250 notes per hour.
Already got an architect and he doesnt charge that hourly rate, feel sorry for you if you pay that amount!!!
I also help people on this forum (as i do on many other forums) for free and give my time, what valid point does that have here.
There is nothing in my post showing disrespect for redherring.
Well it reads that way to me. What does your architect say about it all then (being as he's cheap)?
There is a big difference between cheap and £250 per hour.
I feel you have read my comments wrong, if redherring feels the same way then i will rewrite it.
Ive not contacted him, as i assumed it would be more of a building issue than an architects.
R
RedHerring2
@ Joe, Blimey, I thought hell would be freezing over before I gave you a thanks!You tell him mate. After all RedHerring is only giving you his time and free advice. You could always contact an architect at 250 notes per hour.
@ bigpkr, IC= Inspection Chamber
I would have thought your architect would have included an IC, or even two.
Edit: I've just realised, looking at your diagrams, depending on how close your other footing is to the main drain run, you might have to go lower with that footing. Footing bottom should be lower than drain run within certain distance. I can't remember off-hand what the criteria are. Maybe others with more experience might advise.
You might also need permission from your local sewerage company.
I was unaware that the drain would be there, on my drainage search it shows the main drain the street, the i knew it went down the side of the house (found it while digging).
I also knew the kitchen outlet would be in the way but i assumed it would be the only one, so i could just cut it back to the outside of the new extension and bring back to the surface.
He has put a 500mm man hole but that is for the surface water drain i have to lay.
Should i just dig out all the footings to spec (750mm down 600mm wide)then get BC out and do as he says. Ive hit clay at 200mm so the 750mm down should be enough for BC.
I also knew the kitchen outlet would be in the way but i assumed it would be the only one, so i could just cut it back to the outside of the new extension and bring back to the surface.
He has put a 500mm man hole but that is for the surface water drain i have to lay.
Should i just dig out all the footings to spec (750mm down 600mm wide)then get BC out and do as he says. Ive hit clay at 200mm so the 750mm down should be enough for BC.
R
RedHerring2
My advice for the quickest and best way to resolve the problems is to arrange a site meeting with your architect and BCO to discuss and resolve the issues. There's possibly more then you've realised.
Take notes at that meeting 'cos you probably won't remember it all.
List the items for discussion and list the resolutions.
BCO won't mind and it won't cost you anymore.
Architect should have built contingency in fees.
Take notes at that meeting 'cos you probably won't remember it all.
List the items for discussion and list the resolutions.
BCO won't mind and it won't cost you anymore.
Architect should have built contingency in fees.
R
RedHerring2
Ive just seen your edit re permission. I thought this but a "mate" told me that yorkshire water has no changed the rules. If the drain is within you property then all repair costs are down to the house owner.
Rules changed about a month ago.
Yes, dig out all footings, ensure drain runs are exposed sufficiently to determine falls and directions, then arrange meeting.
DIYnot Local
Staff member
If you need to find a tradesperson to get your job done, please try our local search below, or if you are doing it yourself you can find suppliers local to you.
Select the supplier or trade you require, enter your location to begin your search.
Please select a service and enter a location to continue...
Are you a trade or supplier? You can create your listing free at DIYnot Local
Similar threads
- Replies
- 7
- Views
- 16K



