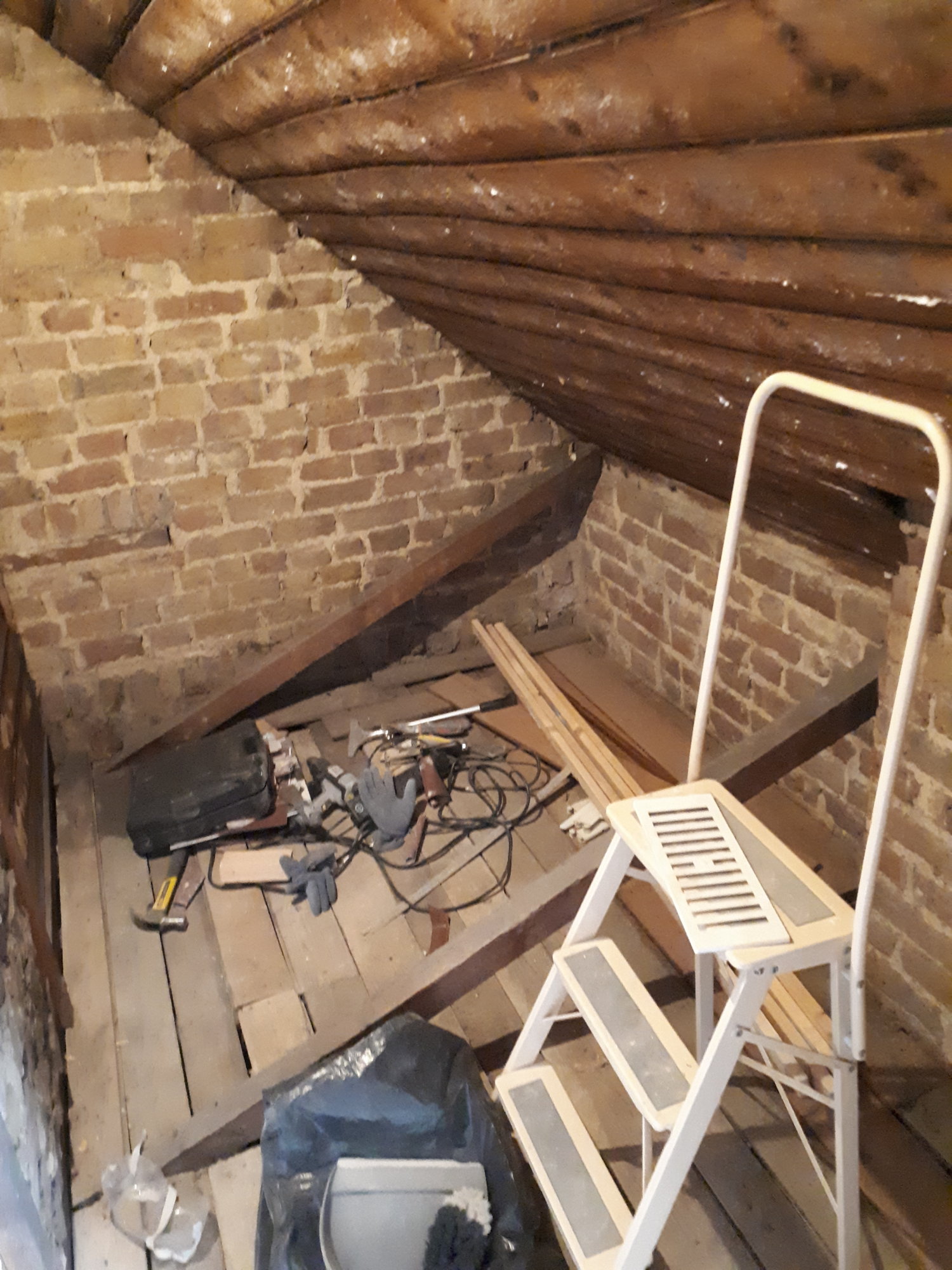First time posting - I've moved into an old 1920s/1930s chalet style house with the upstairs rooms built into the roof. There are dormers on both sides of the house and the eaves in the picture are off of one of the dormers.
I'm boarding them out to use as a small room/ storage. It would be much better if i could do away with the diagonal beams. I'm not sure what they can be doing- the angle doesn't seem right for supporting the roof. They look like purlin supports i guess and may be going down to a load bearing wall but it's only a small part of the roof that they seem to be supporting. There is also the brick wall there which the roof is resting on. I thought they might be supporting that but they slot in above.
Any idea what they are there for? Can I cut them out?
Cheers
Matt
I'm boarding them out to use as a small room/ storage. It would be much better if i could do away with the diagonal beams. I'm not sure what they can be doing- the angle doesn't seem right for supporting the roof. They look like purlin supports i guess and may be going down to a load bearing wall but it's only a small part of the roof that they seem to be supporting. There is also the brick wall there which the roof is resting on. I thought they might be supporting that but they slot in above.
Any idea what they are there for? Can I cut them out?
Cheers
Matt


