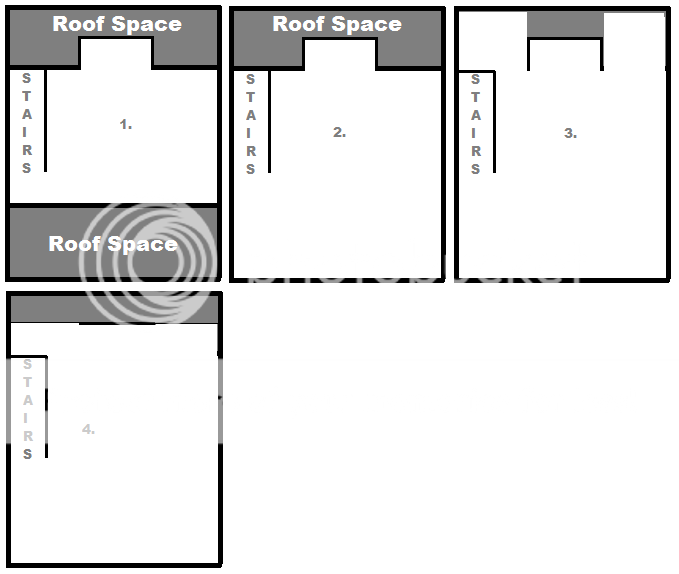The house is very old and has an average size attic bedroom.
In this attic room there are two crawl/storage spaces at either side, both of them quite a size inside. Obviously in this the roof begins to lower but its still a large space thats unused.
There is nothing in these spaces, two water pipes running along one of them and that is it. The walls that are up enclosing these are pretty much nothing. One of them is a frame with what looks like some type of thin wood as the wall as it is papered.
This one looks like it should be easy to remove. The support from the roof is from 4 massive beams, two are currently in the room and there is one in each of the spaces. Removing this one 'wall' would open up the room adding 2 to 3m of floor space. All that would need doing is insulating the rest of the roof correctly, adding proper floor boards (the joists are the same as the rest of the room) and plaster boarding / plastering the new part. The room is needing to be fully re-plastered or at least skimmed in parts to its an ideal time.
The other side is very similar but incorporates a dormer window,
In this space i have access to where the dormer window finishes and either side. This wall is old plaster and slat with just a timber frame. I have yet to look at how the dormer window is supported as to how i could open up the other side but even if it just opened up either side and boxed in 'walls' of the support for the domer it would be a much bigger space than currently.
Here is a picture i have made up.

Picture 1 shows it currently.
Picture 2 shows how i could just do one side easily but i wouldnt be happy with only half done!
Picture 3 shows how i imagine i would have to have the dormer window which is fine.
Picture 4 shows if the support for the dormer is just under the window, i could have it all accross and have a slight storage space (around 1m still) or i could have a mix or 3 and 4 and make it even bigger. Put a small door on one side and have a small storage area at the back of the dormer space.
Its just an idea that i have thought about and would like to get some thoughts on this, it seems as it if is easily doable and i can start and get costs written down and get stuff ready for the summer to do it. Electrics is not a problem as nothing additional needs to be added.
Thanks.
In this attic room there are two crawl/storage spaces at either side, both of them quite a size inside. Obviously in this the roof begins to lower but its still a large space thats unused.
There is nothing in these spaces, two water pipes running along one of them and that is it. The walls that are up enclosing these are pretty much nothing. One of them is a frame with what looks like some type of thin wood as the wall as it is papered.
This one looks like it should be easy to remove. The support from the roof is from 4 massive beams, two are currently in the room and there is one in each of the spaces. Removing this one 'wall' would open up the room adding 2 to 3m of floor space. All that would need doing is insulating the rest of the roof correctly, adding proper floor boards (the joists are the same as the rest of the room) and plaster boarding / plastering the new part. The room is needing to be fully re-plastered or at least skimmed in parts to its an ideal time.
The other side is very similar but incorporates a dormer window,
In this space i have access to where the dormer window finishes and either side. This wall is old plaster and slat with just a timber frame. I have yet to look at how the dormer window is supported as to how i could open up the other side but even if it just opened up either side and boxed in 'walls' of the support for the domer it would be a much bigger space than currently.
Here is a picture i have made up.

Picture 1 shows it currently.
Picture 2 shows how i could just do one side easily but i wouldnt be happy with only half done!
Picture 3 shows how i imagine i would have to have the dormer window which is fine.
Picture 4 shows if the support for the dormer is just under the window, i could have it all accross and have a slight storage space (around 1m still) or i could have a mix or 3 and 4 and make it even bigger. Put a small door on one side and have a small storage area at the back of the dormer space.
Its just an idea that i have thought about and would like to get some thoughts on this, it seems as it if is easily doable and i can start and get costs written down and get stuff ready for the summer to do it. Electrics is not a problem as nothing additional needs to be added.
Thanks.

