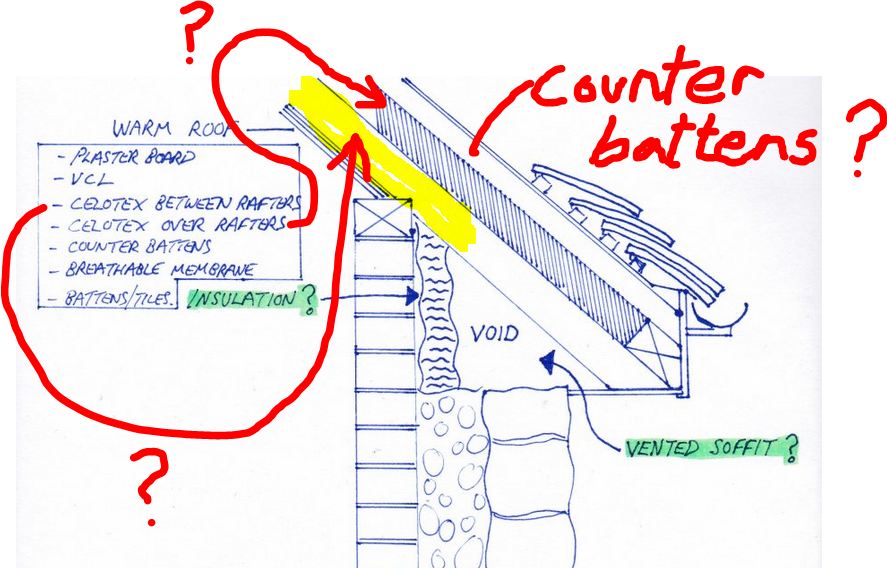Hi,
As part of a loft conversion on my 1963 bungalow, I'm upgrading the original 40° cut pitched roof. It's a warm roof detail to allow for maximum headroom inside. The specs of that are all good, no problems, however, that system finishes at the wallplate on the inner leaf. The top layer of Celotex extends to the eaves and as a result I end up with a closed void between the inner and outer leaves (the cavity is back filled with stone, so the wall is considered to be solid in practise).
Non of this has anything to do with the new warm roof, that's just detail, but I'm wondering if the void behind the eaves would normally benefit from ventilation (through the soffit). This has nothing to do with ventilating the roof, it won't do that, just the small void above the soffit and back over the wall to the inner leaf which rises about 18" above the solid part of the wall.
I was also going to line the inner leaf with a cavity batt style fibre insulation just to help at the top of the ground floor walls. Nothing I can do about the cavity itself, as I said it's solid.
So questions are: is there any reason that I shouldn't put insulation here, and, should this void be ventilated? Obvious answer is probably to vent anyway, but I've already bought solid soffits so trying not to waste anymore cash if there's no need! Diagram attached. Many thanks.

As part of a loft conversion on my 1963 bungalow, I'm upgrading the original 40° cut pitched roof. It's a warm roof detail to allow for maximum headroom inside. The specs of that are all good, no problems, however, that system finishes at the wallplate on the inner leaf. The top layer of Celotex extends to the eaves and as a result I end up with a closed void between the inner and outer leaves (the cavity is back filled with stone, so the wall is considered to be solid in practise).
Non of this has anything to do with the new warm roof, that's just detail, but I'm wondering if the void behind the eaves would normally benefit from ventilation (through the soffit). This has nothing to do with ventilating the roof, it won't do that, just the small void above the soffit and back over the wall to the inner leaf which rises about 18" above the solid part of the wall.
I was also going to line the inner leaf with a cavity batt style fibre insulation just to help at the top of the ground floor walls. Nothing I can do about the cavity itself, as I said it's solid.
So questions are: is there any reason that I shouldn't put insulation here, and, should this void be ventilated? Obvious answer is probably to vent anyway, but I've already bought solid soffits so trying not to waste anymore cash if there's no need! Diagram attached. Many thanks.


