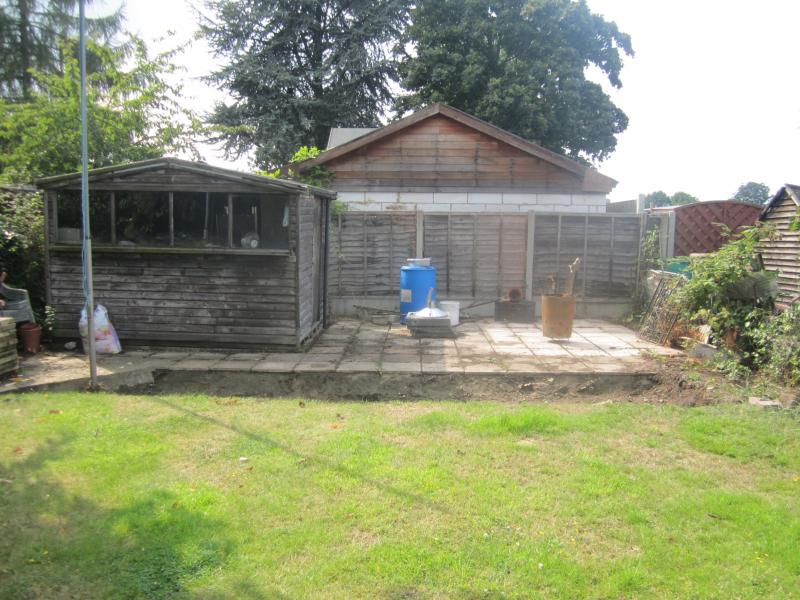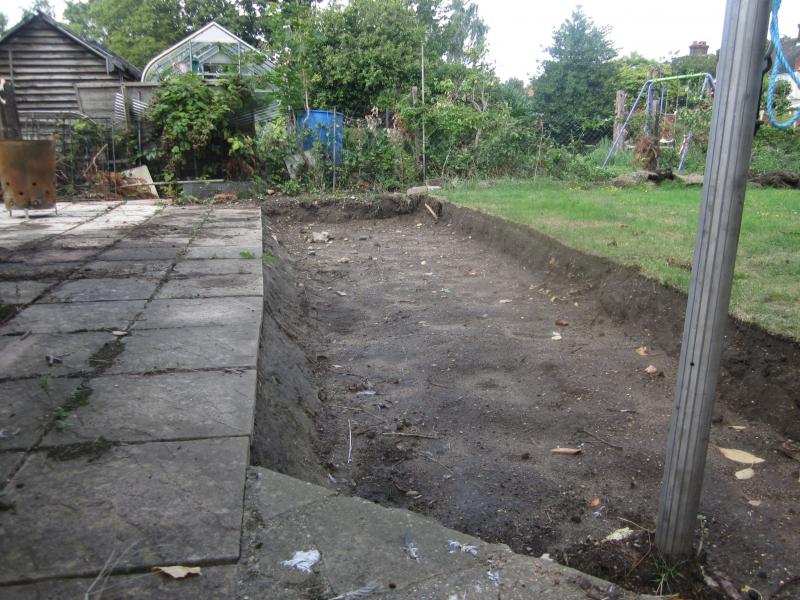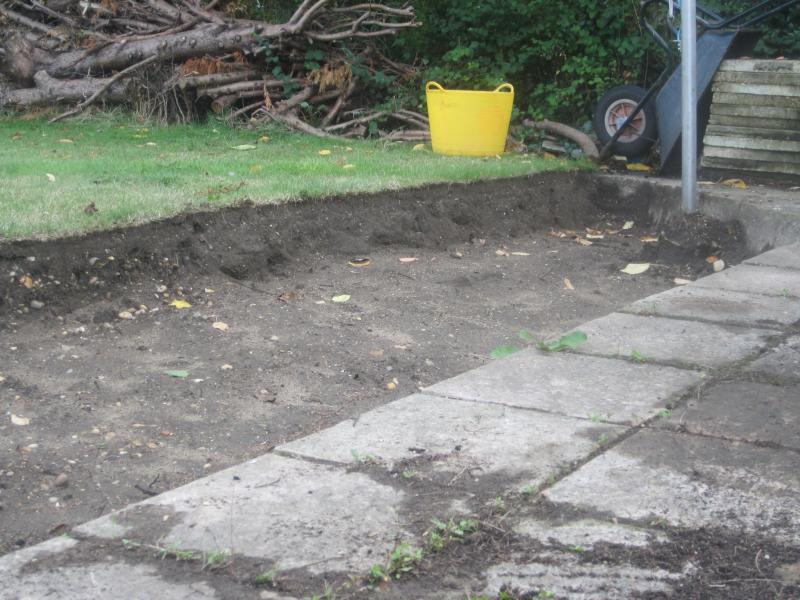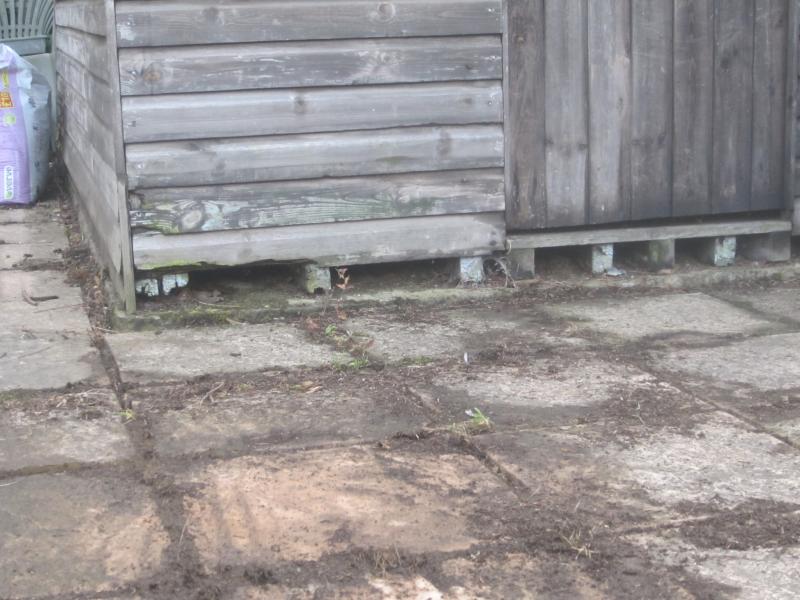Grateful for some advice in getting my project of the ground as it were!!
I have decided to take on a project and build a 7mx5m garden building to be used as a den for the children. The full 'turnkey' estimates I was getting were in excess of £20k. I have found a company that can provide the flat pack building for approx. £8.5k and I will need to provide windows/doors, cladding, roofing.
To commence the works I need to ensure I have the right foundations. There is a concrete base 10mx4m already in place so am looking to extend this by 1.5 - 2.0m. I have started digging to see how deep the existing base is - 300mm, and have continued at the depth.
Do I continue at this depth and look to put some hardcore in the bottom and get the cement pumped in (I have no real access) and levelled to the existing base? Do I need something to 'join' the bases together?
There is an option to have SIP panels to insulate the floor. Is someone able to advise how best to achieve this? Lay some DPC, build a timber sub frame, lay the panels and then cement over the top or just lay the building floor over the top?
I am looking the forward to this project but have not tried anything like this before
I have decided to take on a project and build a 7mx5m garden building to be used as a den for the children. The full 'turnkey' estimates I was getting were in excess of £20k. I have found a company that can provide the flat pack building for approx. £8.5k and I will need to provide windows/doors, cladding, roofing.
To commence the works I need to ensure I have the right foundations. There is a concrete base 10mx4m already in place so am looking to extend this by 1.5 - 2.0m. I have started digging to see how deep the existing base is - 300mm, and have continued at the depth.
Do I continue at this depth and look to put some hardcore in the bottom and get the cement pumped in (I have no real access) and levelled to the existing base? Do I need something to 'join' the bases together?
There is an option to have SIP panels to insulate the floor. Is someone able to advise how best to achieve this? Lay some DPC, build a timber sub frame, lay the panels and then cement over the top or just lay the building floor over the top?
I am looking the forward to this project but have not tried anything like this before






