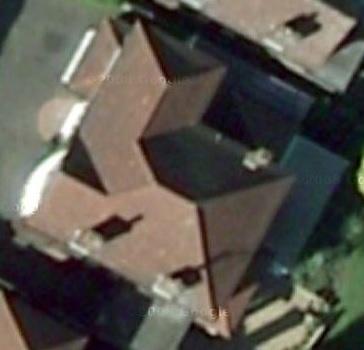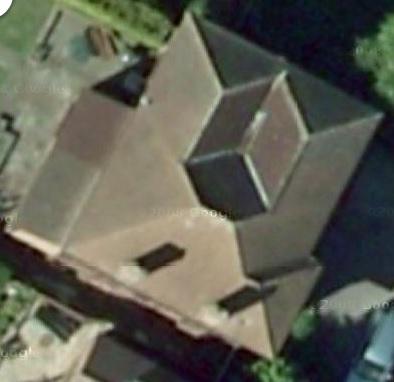Hi all,
I'm currently in the planning stage of my extension. I'm looking to "fill in" the corner of my house which currently is single storey, but I want to bring it up to two storey. I'm also planning to take it out a bit closer to the border with my neighbours. Below is an overhead of my existing roof, and my house from the front.
My question is around the way this will integrate into the existing roof. A few of my neighbours have done a similar extension and have built another hipped roof that joins the main roof, similar to the one that exists already at the front. This then creates a gulley. An example is below:
However the neighbours extensions seem to have identical (same sized) mini hipped roofs that join the main roof.
Whereas the extra roof area I need to build is wider than the existing hipped roof that joins the main roof. I've done sketches (below) on what this might look like but I'm not even sure this is possible or the right thing? My drawing would have the new roof area higher than the other "mini hip" but not as high as the main roof. Is this the right way to go or is another design better? Cheers.
Existing Roof sketch:
Proposed Roof sketch:
I'm currently in the planning stage of my extension. I'm looking to "fill in" the corner of my house which currently is single storey, but I want to bring it up to two storey. I'm also planning to take it out a bit closer to the border with my neighbours. Below is an overhead of my existing roof, and my house from the front.
My question is around the way this will integrate into the existing roof. A few of my neighbours have done a similar extension and have built another hipped roof that joins the main roof, similar to the one that exists already at the front. This then creates a gulley. An example is below:
However the neighbours extensions seem to have identical (same sized) mini hipped roofs that join the main roof.
Whereas the extra roof area I need to build is wider than the existing hipped roof that joins the main roof. I've done sketches (below) on what this might look like but I'm not even sure this is possible or the right thing? My drawing would have the new roof area higher than the other "mini hip" but not as high as the main roof. Is this the right way to go or is another design better? Cheers.
Existing Roof sketch:
Proposed Roof sketch:






