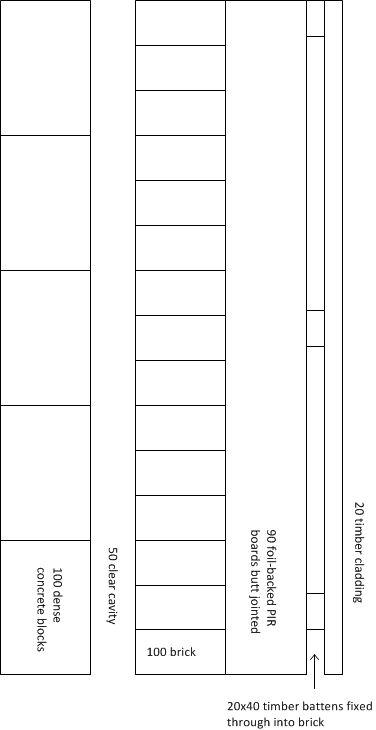In a few months I am hoping to externally clad the rear and side walls my traditional-build brick bungalow with cedar to disguise the rather ugly mess left behind after three different extensions/alterations over the years. As I am not limited by space I want to use the opportunity to insulate the walls (the current eaves are quite large and extend around the side and rear of the property). At this stage I am just evaluating different ideas to see what options are suitable for me.
My first attempt is shown below:
From left (inside) to right (outside) is the following:
- 100mm dense concrete blocks (cinder based from the local power station in the 60s)
- 50mm clear cavity (with ties and the occasional mortar snot but no current signs of condensation)
- 100mm facing brick
My plan is to add the following:
- 90mm foil backed PIR board (Celotex, etc) butt jointed
- 20x40mm cedar battens hammer fixed through into the brickwork
- 20mm T&G cedar cladding or similar (shown vertically)
My concern though is condensation. The cavity is currently vented via the sofits and internally the roof space is insulated at roof level (50mm gap with vents + solid insulation between and under the rafters) and kept around 16 degrees C for storage. The habitable part of the property is served by a MVHR system which keeps the humidity low and is fairly air tight but I can't guarantee that no moisture would get through the internal walls and into the cavity. If I ensure that the tops of the cavity are kept open then would any warm moist air be vented away via the continuous softit vents, or would it just condense on the underside of the felt over the eaves and run down saturating the rafters?
(I do not want to go for cavity wall insulation as numerous properties in my estate have had various systems fitted over the last 10 years and almost all have suffered problems. I don't want to do anything that isn't reversible if it needs to be.)
I have deliberately left any vapour check layers off of my diagram above because I am not sure where to put them. In a standard clad building it would go between the insulation and the battens holding the cladding , but if I was to foil tape the joints in the PIR then would that not serve the same purpose? If there was not the internal wall with an extra cavity then it would be simple, but I am not sure if/how that changes the requirements. The property does not currently suffer from internally or externally caused damp and I do not want to introduce it.
I would be grateful for any comments or advice you may have.
My first attempt is shown below:
From left (inside) to right (outside) is the following:
- 100mm dense concrete blocks (cinder based from the local power station in the 60s)
- 50mm clear cavity (with ties and the occasional mortar snot but no current signs of condensation)
- 100mm facing brick
My plan is to add the following:
- 90mm foil backed PIR board (Celotex, etc) butt jointed
- 20x40mm cedar battens hammer fixed through into the brickwork
- 20mm T&G cedar cladding or similar (shown vertically)
My concern though is condensation. The cavity is currently vented via the sofits and internally the roof space is insulated at roof level (50mm gap with vents + solid insulation between and under the rafters) and kept around 16 degrees C for storage. The habitable part of the property is served by a MVHR system which keeps the humidity low and is fairly air tight but I can't guarantee that no moisture would get through the internal walls and into the cavity. If I ensure that the tops of the cavity are kept open then would any warm moist air be vented away via the continuous softit vents, or would it just condense on the underside of the felt over the eaves and run down saturating the rafters?
(I do not want to go for cavity wall insulation as numerous properties in my estate have had various systems fitted over the last 10 years and almost all have suffered problems. I don't want to do anything that isn't reversible if it needs to be.)
I have deliberately left any vapour check layers off of my diagram above because I am not sure where to put them. In a standard clad building it would go between the insulation and the battens holding the cladding , but if I was to foil tape the joints in the PIR then would that not serve the same purpose? If there was not the internal wall with an extra cavity then it would be simple, but I am not sure if/how that changes the requirements. The property does not currently suffer from internally or externally caused damp and I do not want to introduce it.
I would be grateful for any comments or advice you may have.



