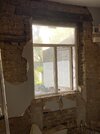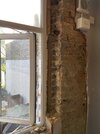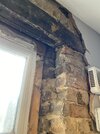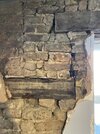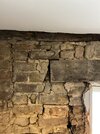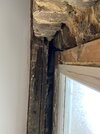Im currently fixing up the ground floor flat of a split victorian terrace house.
I recently decided to turn the bedroom window into a set of french doors to lead out into the garden.
I was planning on removing the brickwork myself and simply having the door company fit the door in the hole I had created.
I was having to remove most of the plaster on that wall that was damp from a now resolved damp problem anyway so decided to take the whole wall off so I could get a better idea of the wall and what state the lintel was in.
It appears as though there was once a door here before but slightly wider and so to accommodate the smaller window put in after, a small column of brick was added to either side of the opening, which partly collapsed when i removed the plaster.
When I further removed the plaster, which in places was almost 3 inches thick, i uncovered the original brickwork behind it that essentially has been held together by the inches of plaster and now I have removed that, the bricks which lie directly under one end of the old wooden lintel have movement and wobble in place.
There is also a large length of wood inset into the wall in between the wobbly brickwork which is fairly rotten from the previous damp problem.
There also appears to only be a lintel on the inside of the wall, but not on the outside, if that makes sense?
I appreciate this is a long read and have attached as many photos as possible to help illustrate the problem.
Is there a simple solution to this that I can feasibly carry out myself or is it time to call in a professional?
I recently decided to turn the bedroom window into a set of french doors to lead out into the garden.
I was planning on removing the brickwork myself and simply having the door company fit the door in the hole I had created.
I was having to remove most of the plaster on that wall that was damp from a now resolved damp problem anyway so decided to take the whole wall off so I could get a better idea of the wall and what state the lintel was in.
It appears as though there was once a door here before but slightly wider and so to accommodate the smaller window put in after, a small column of brick was added to either side of the opening, which partly collapsed when i removed the plaster.
When I further removed the plaster, which in places was almost 3 inches thick, i uncovered the original brickwork behind it that essentially has been held together by the inches of plaster and now I have removed that, the bricks which lie directly under one end of the old wooden lintel have movement and wobble in place.
There is also a large length of wood inset into the wall in between the wobbly brickwork which is fairly rotten from the previous damp problem.
There also appears to only be a lintel on the inside of the wall, but not on the outside, if that makes sense?
I appreciate this is a long read and have attached as many photos as possible to help illustrate the problem.
Is there a simple solution to this that I can feasibly carry out myself or is it time to call in a professional?


