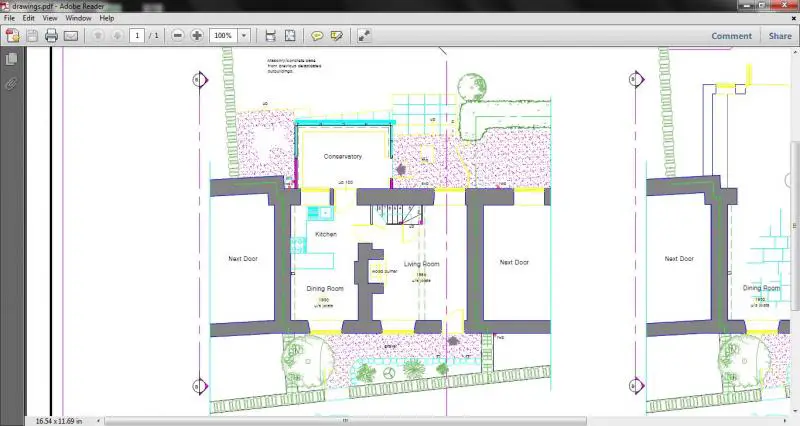I have two rooms on the ground floor - a lounge (containing the staircase to the first floor) and a kitchen / diner.
There is a freestanding double sided log burner in the chimney breast which separates the two rooms.
I am planning on an extention to the kitchen, but my architect has warned that because my kitchen will be effectively connected to the staircase, I may need to:
a) Install a sprinkler system in the kitchen
b) remove double sided burner, block up aperture and install a fire door between the lounge and kitchen/diner.
Can anyone think of any other solutions?
There is a freestanding double sided log burner in the chimney breast which separates the two rooms.
I am planning on an extention to the kitchen, but my architect has warned that because my kitchen will be effectively connected to the staircase, I may need to:
a) Install a sprinkler system in the kitchen
b) remove double sided burner, block up aperture and install a fire door between the lounge and kitchen/diner.
Can anyone think of any other solutions?



