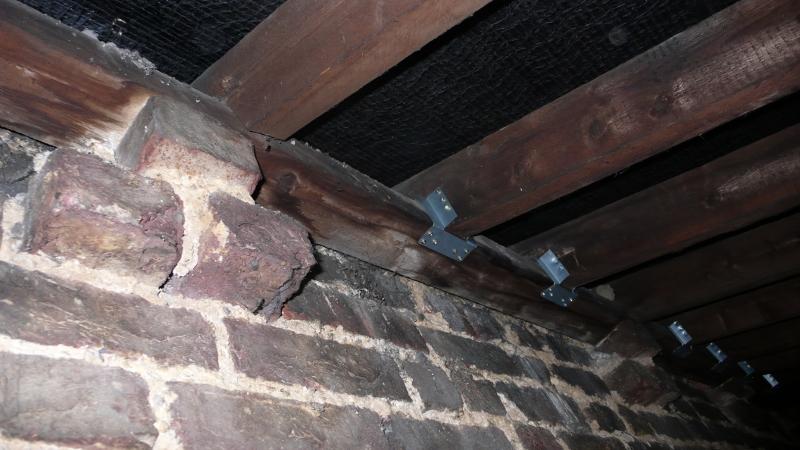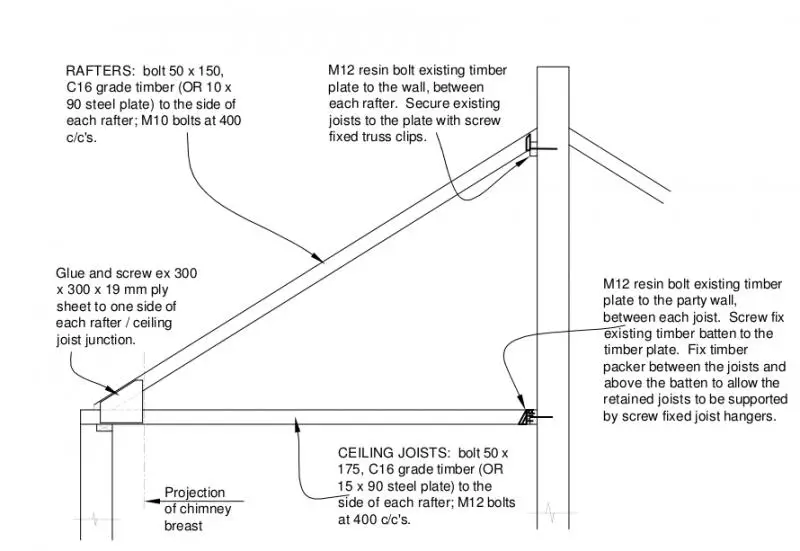Working off some plans put together by my SE, I'm about to start resin fixing the timber wall plate to the party wall.
The SE recommended that the bolt should be 100mm in the wall. The wall plate is 200mm deep, so this means that I'm looking at a bit more than 300mm (I'm going to add a bit more to attach the bolt afterwards)
Problem is... there really doesn't seem to be room to drill a 300mm deep hole - the roof sits directly above the wall plate.
Could anyone suggest an alternative? Place another wall plate underneath and bind the two plates together? I'm not whether this solution would be structurally sound.
Thanks in advance for suggestions.
The SE recommended that the bolt should be 100mm in the wall. The wall plate is 200mm deep, so this means that I'm looking at a bit more than 300mm (I'm going to add a bit more to attach the bolt afterwards)
Problem is... there really doesn't seem to be room to drill a 300mm deep hole - the roof sits directly above the wall plate.
Could anyone suggest an alternative? Place another wall plate underneath and bind the two plates together? I'm not whether this solution would be structurally sound.
Thanks in advance for suggestions.



