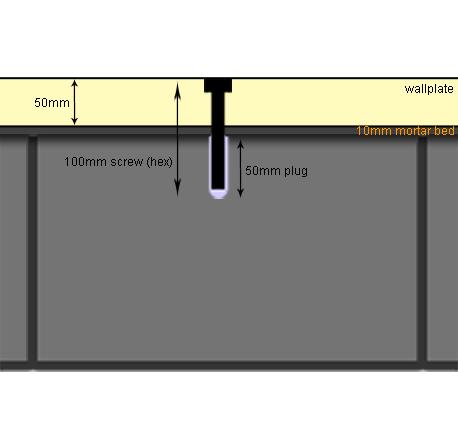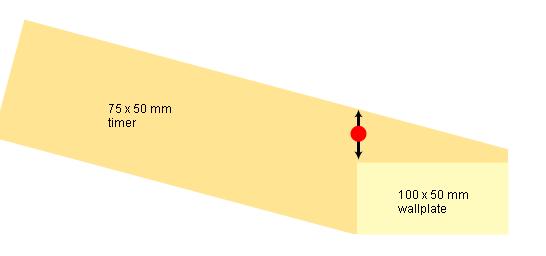Hi there, I'll be fitting a box profile metal roof to my garage. Not apex.
I'm using a 4x2 wall plate on a bed of mortar, should I also secure it to the concrete block using hew screws and plugs? (see pic below)
Also, I'm using 3x2's to support the roofing sheets (400mm centres), securing them to the wall plate using the birdsmouth cut, what should the distance be where the dot is on my pic below? 50mm?
Thanks for any help
I'm using a 4x2 wall plate on a bed of mortar, should I also secure it to the concrete block using hew screws and plugs? (see pic below)
Also, I'm using 3x2's to support the roofing sheets (400mm centres), securing them to the wall plate using the birdsmouth cut, what should the distance be where the dot is on my pic below? 50mm?
Thanks for any help




