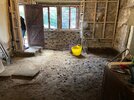Hello, im in the process of insulating the floor in my solid floor/wall cottage. I Have done similar work on other houses in the past but on this job I'm limited to depth so need some advice.
The room has a cellar below that takes up about 1/3rd of the foot print. The previous owner had screeded over the York stone floor by approx 50mm which I have removed. ive also carefully removed the Yorkshire stone flags (hoping that they can be re used) then dug down in the dirt below by approx 150mm to reach the cellar ceiling (huge stone slabs) ive then used this as a reference point to level the rest of the floor in the room to be level with the cellar ceiling slab.
I have calculated that I have approx 250mm of depth to get back to the required height of the adjoining room floor. Thats 150mm dirt, 50mm Yorkshire stone, 50mm screed above York stone. I considered the following floor construction
30mm sand blinding
visqueen sheet
100mm Celotex insulation
visqueen sheet (to prevent the boards floating)
65mm screed
remaining 55mm for the Yorkshire stone relaying on cement dot dab.
Because I cant get any deeper or come any higher, my options are a bit limited. Im not sure if I should reduce the insulation to 50mm or 60mm? so I can increase the slab/screed depth to 100mm. put the slab in first to help secure the walls where ive dug out.
Thanks
The room has a cellar below that takes up about 1/3rd of the foot print. The previous owner had screeded over the York stone floor by approx 50mm which I have removed. ive also carefully removed the Yorkshire stone flags (hoping that they can be re used) then dug down in the dirt below by approx 150mm to reach the cellar ceiling (huge stone slabs) ive then used this as a reference point to level the rest of the floor in the room to be level with the cellar ceiling slab.
I have calculated that I have approx 250mm of depth to get back to the required height of the adjoining room floor. Thats 150mm dirt, 50mm Yorkshire stone, 50mm screed above York stone. I considered the following floor construction
30mm sand blinding
visqueen sheet
100mm Celotex insulation
visqueen sheet (to prevent the boards floating)
65mm screed
remaining 55mm for the Yorkshire stone relaying on cement dot dab.
Because I cant get any deeper or come any higher, my options are a bit limited. Im not sure if I should reduce the insulation to 50mm or 60mm? so I can increase the slab/screed depth to 100mm. put the slab in first to help secure the walls where ive dug out.
Thanks


